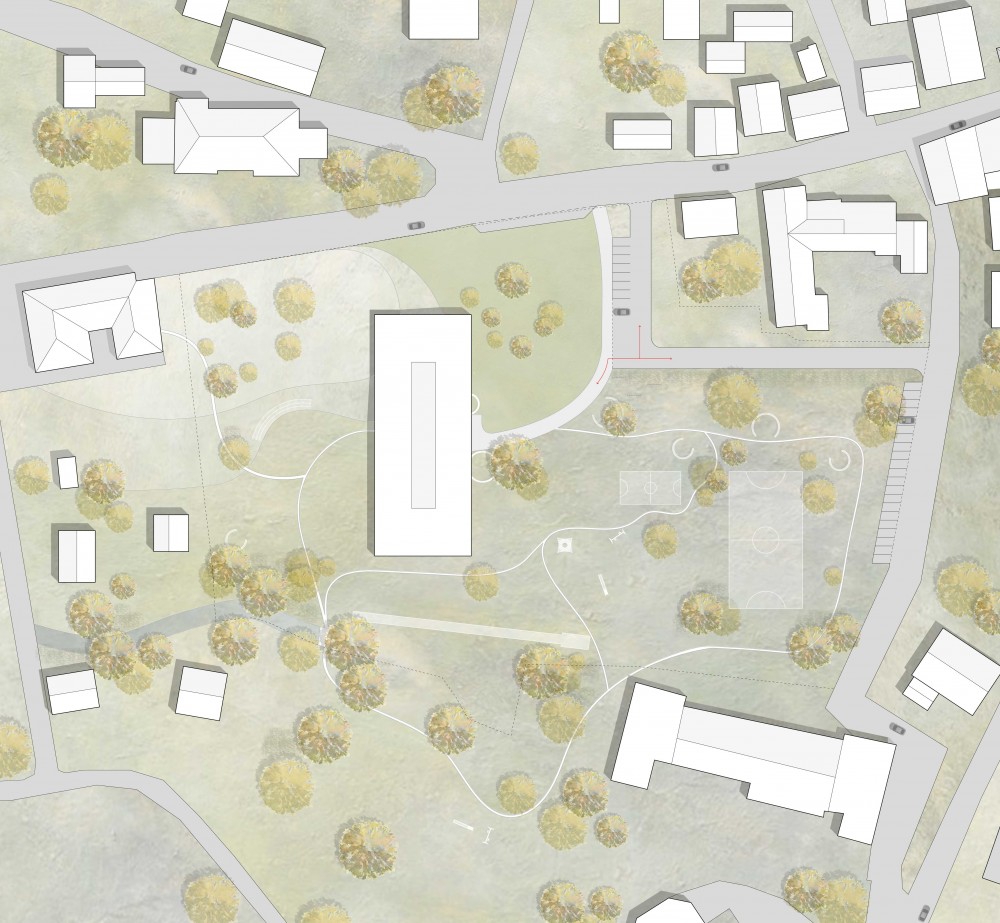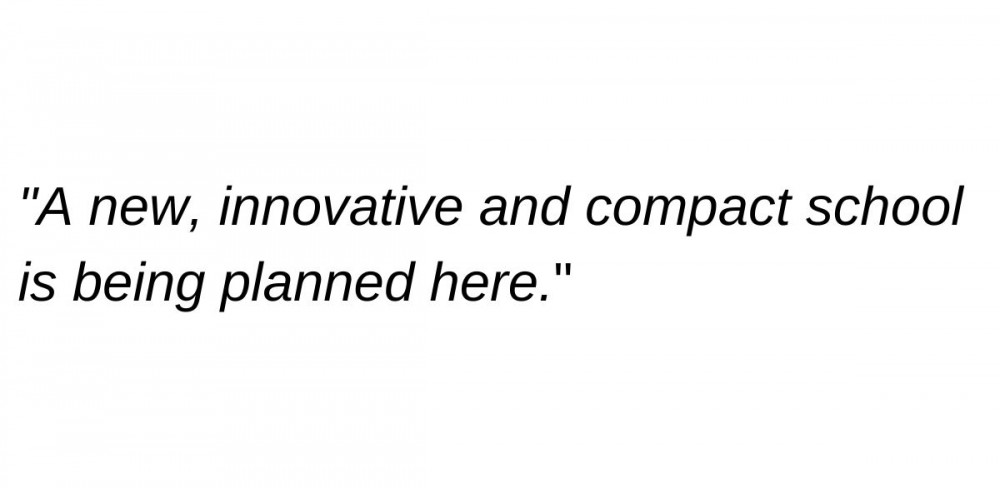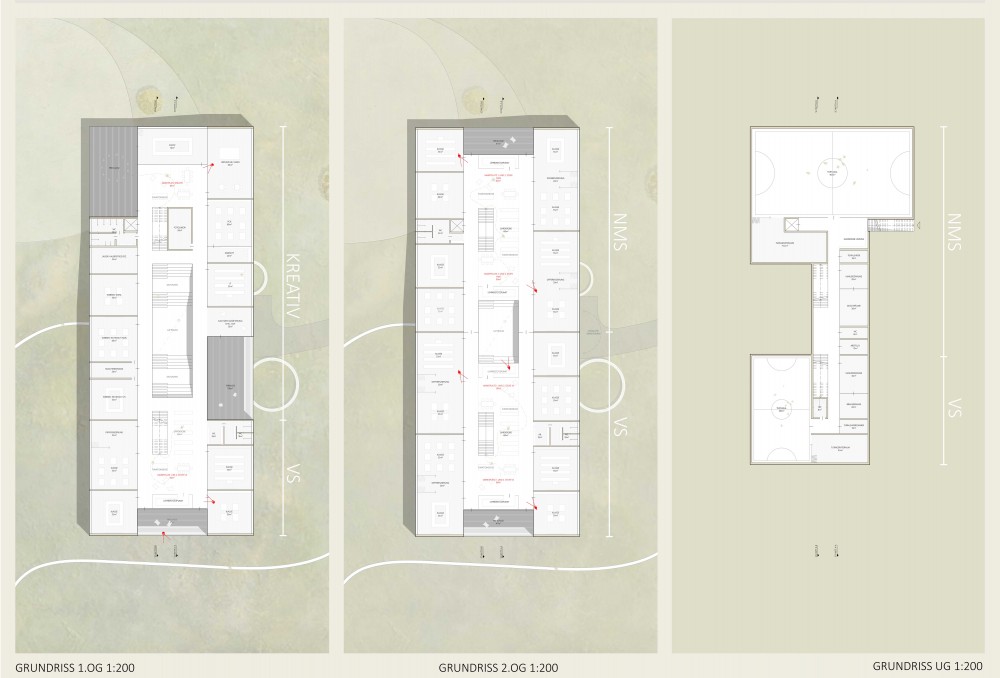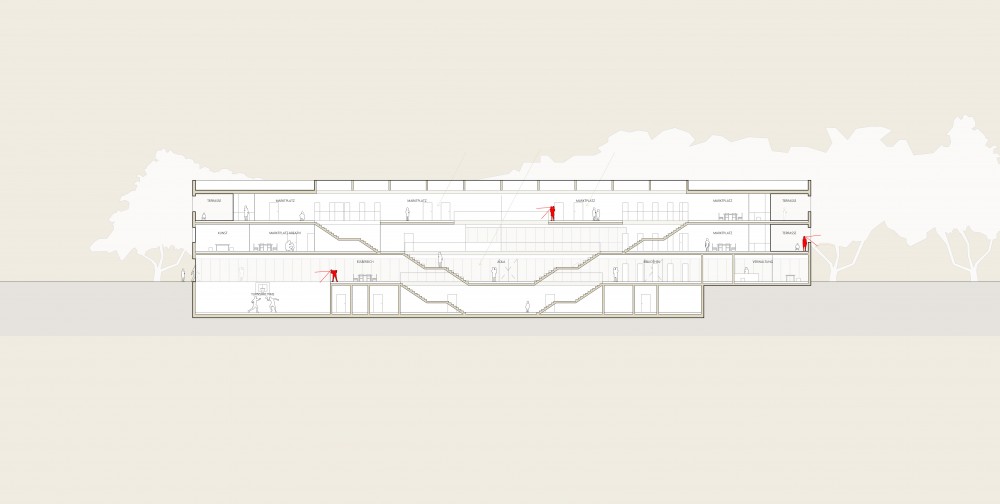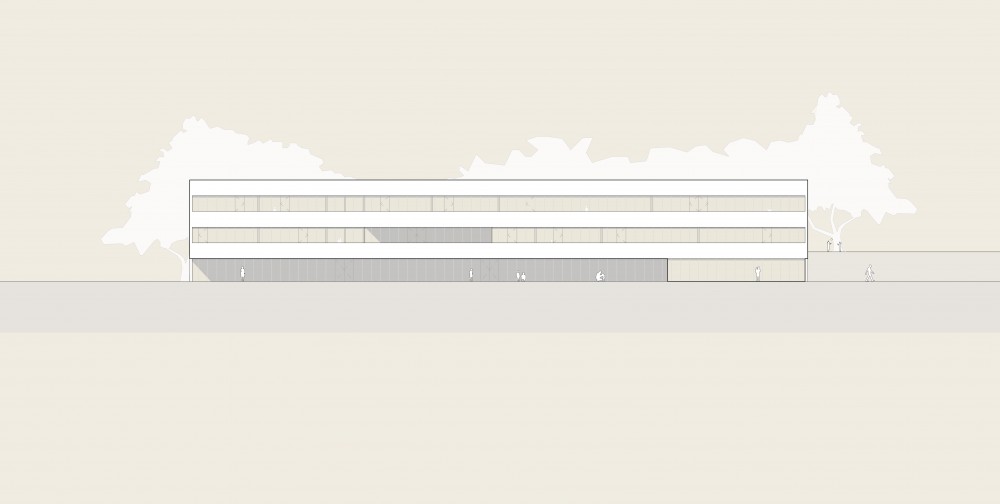//Architekturkantine
Location // Frankenburg, Upper Austria
Program // school campus with elementary school and new middle school
Status // competition, procurement
Collaboration // Real Polygon (visualizations)
The building's simple geometry facilitates a clear and comprehensible space organization, promoting efficient everyday school life. Its large spaces and direct views of the half-buried gymnasium create an open, spacious feel that evokes a campus atmosphere. Seating steps leading from the auditorium to the upper floors create a bright center of the school, while all clusters are easily accessible from the central hub, allowing for a clear division and fostering a sense of community. The geometric structure is complemented by a large open space.
