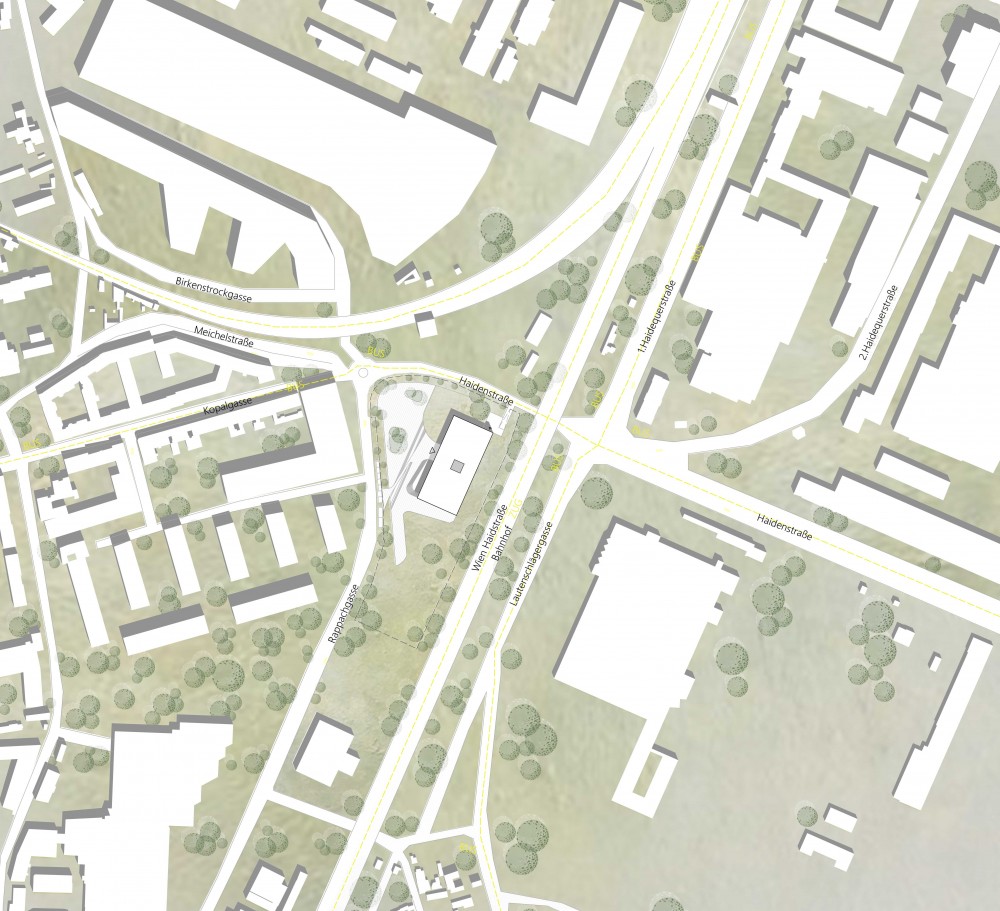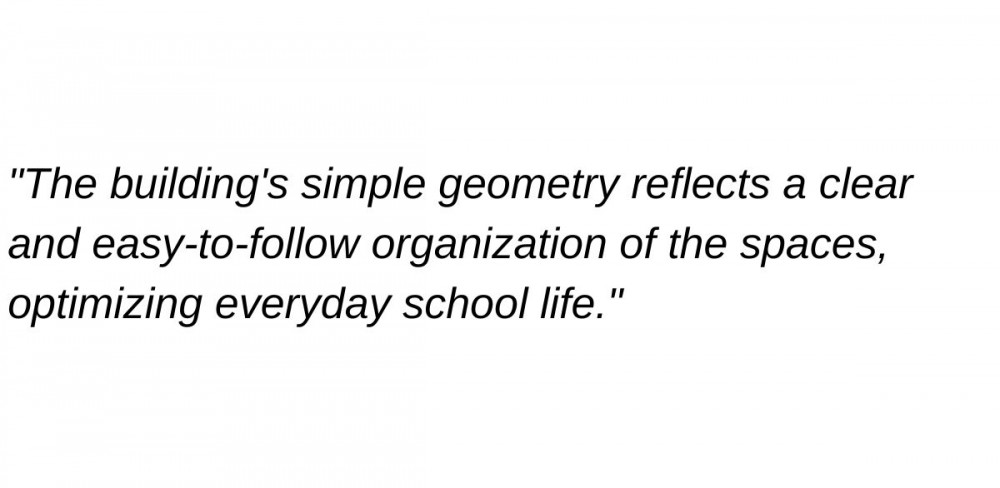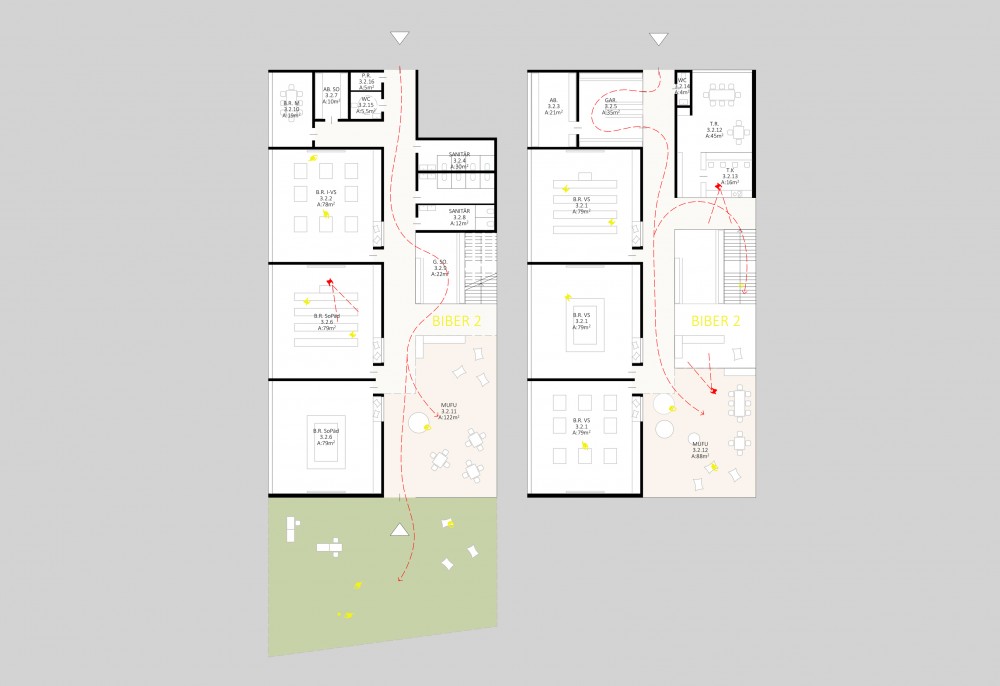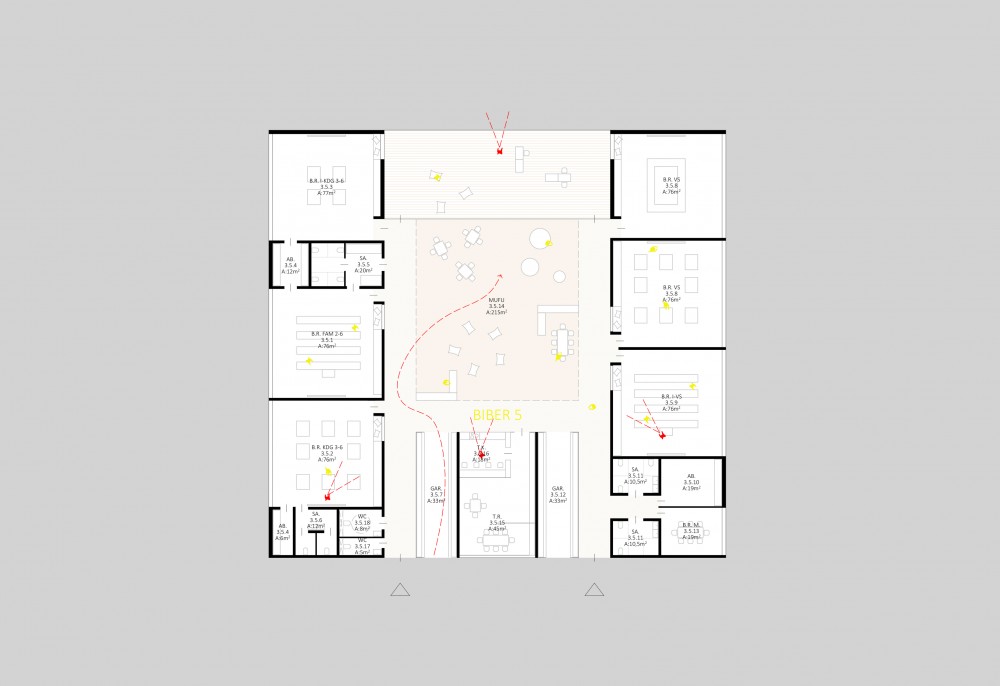Location // Vienna 1110
Entry // Competition
Program // New construction of the Gasometerfeld education campus
Net floor area // 7958 m²
Collaboration // Real Polygons (visualizations)
The design of this school building is a compact rectangular shape with a simple geometry, creating a clear overview for the various educational facilities housed within. The raised main entrance is accessed via a seating system and serves as a large, central opening that leads directly to the center of the school. Clusters are conveniently positioned off the central area, eliminating the need for navigating through the building and promoting a sense of unity among students.The classrooms are equipped with flexible furniture, allowing for versatile use and encouraging active student participation in different types of teaching.



