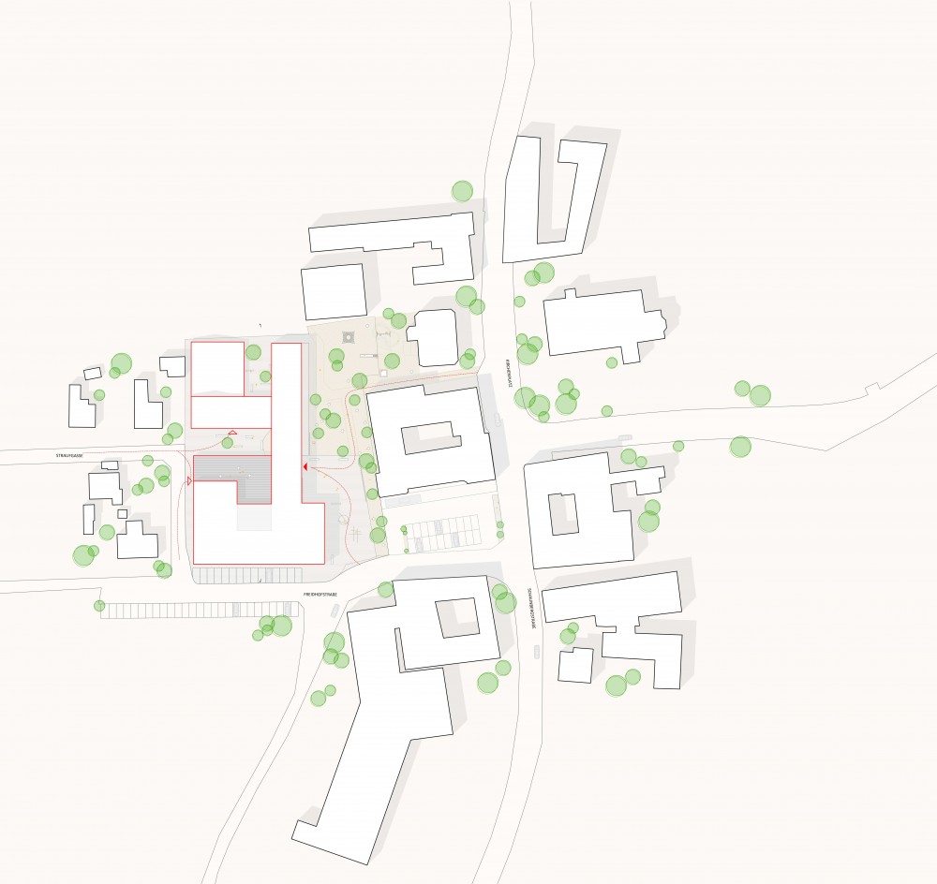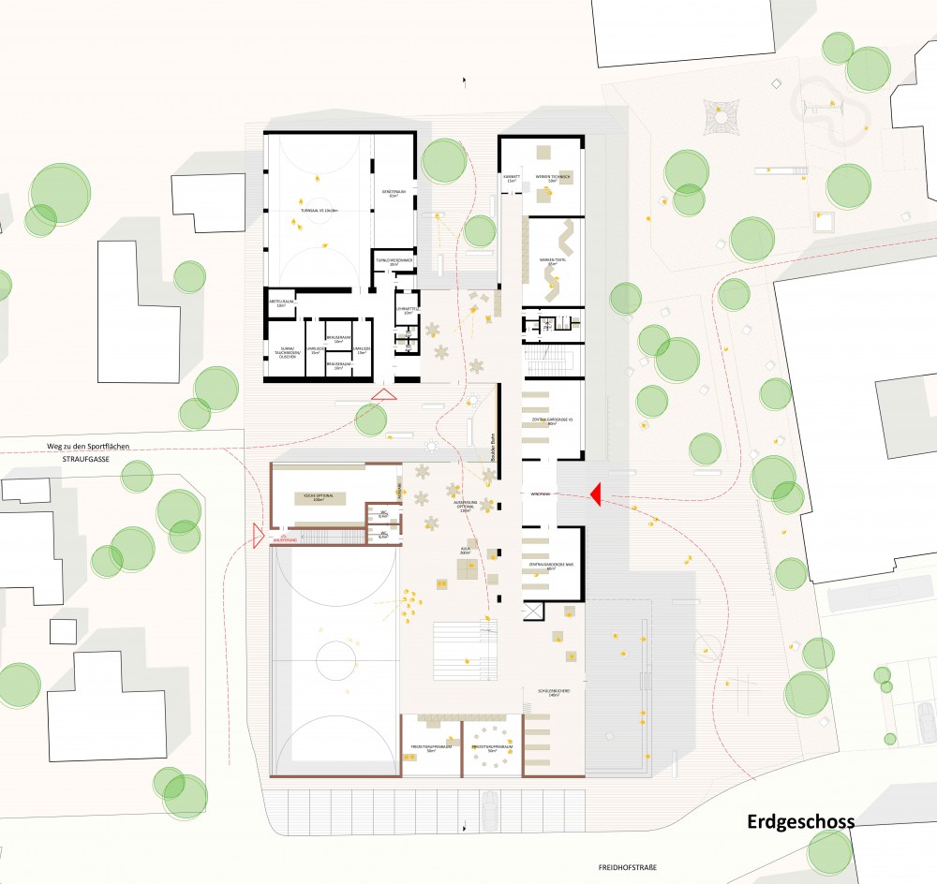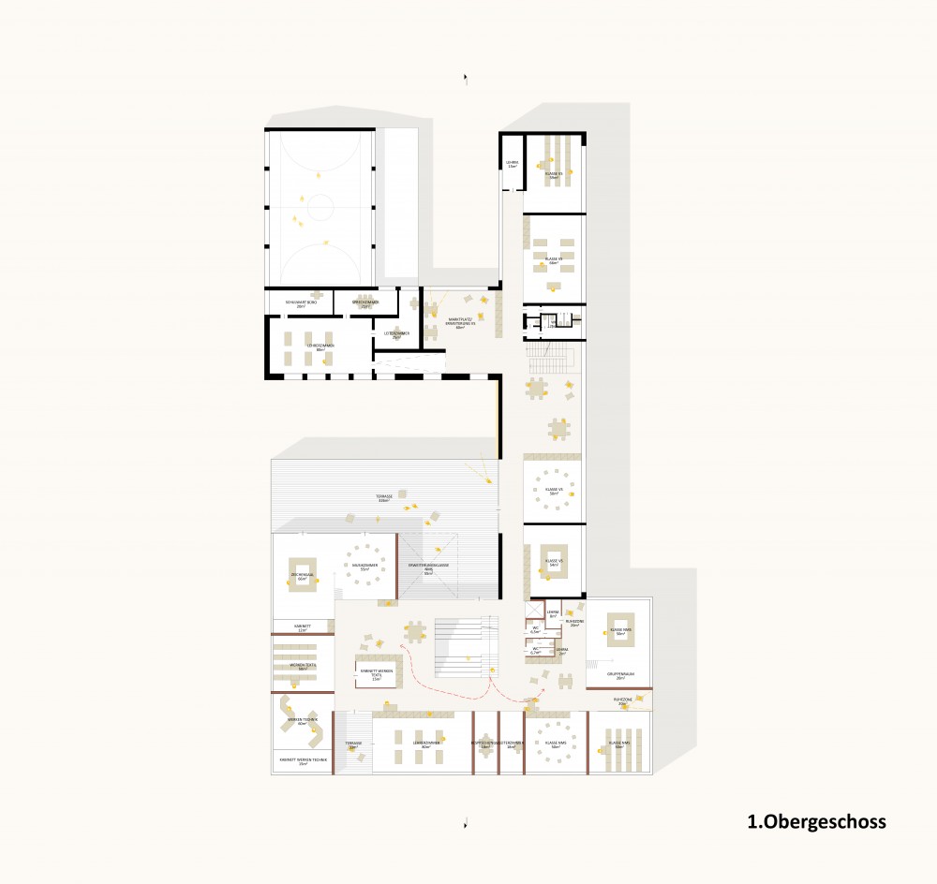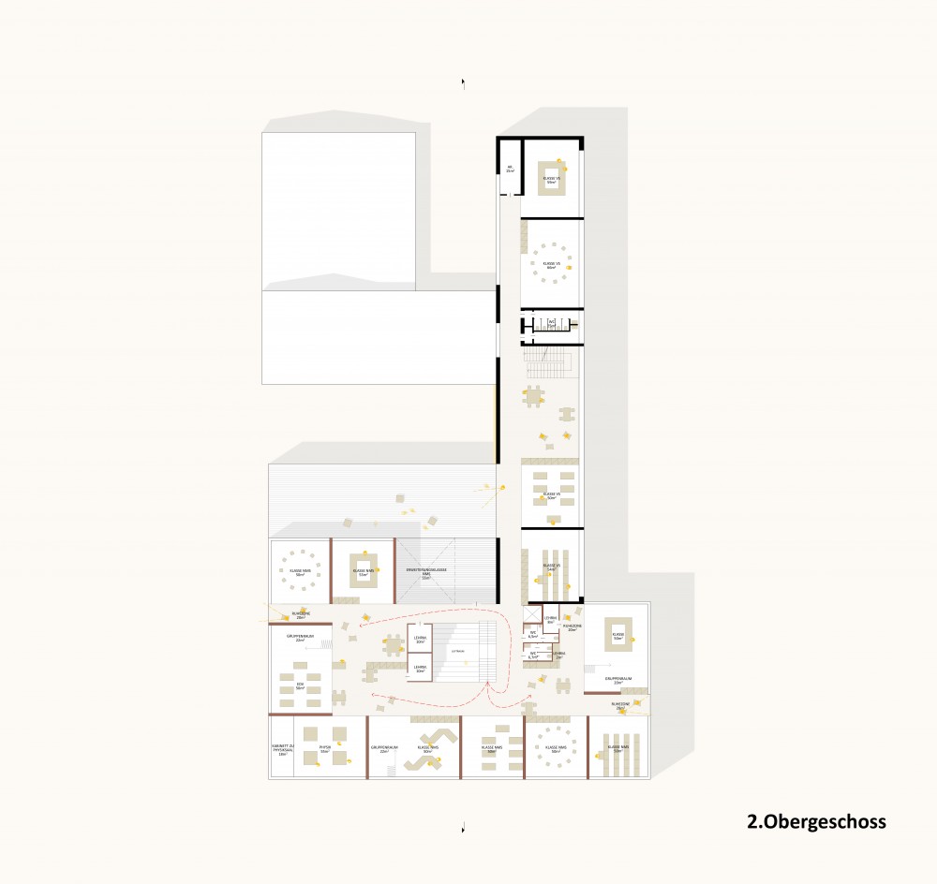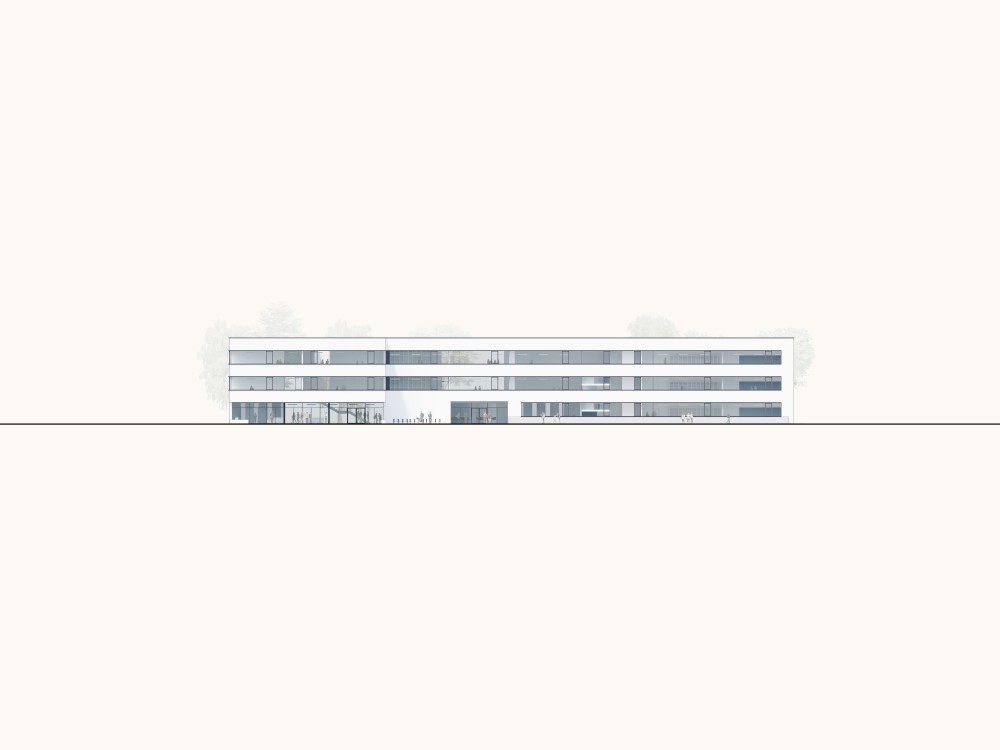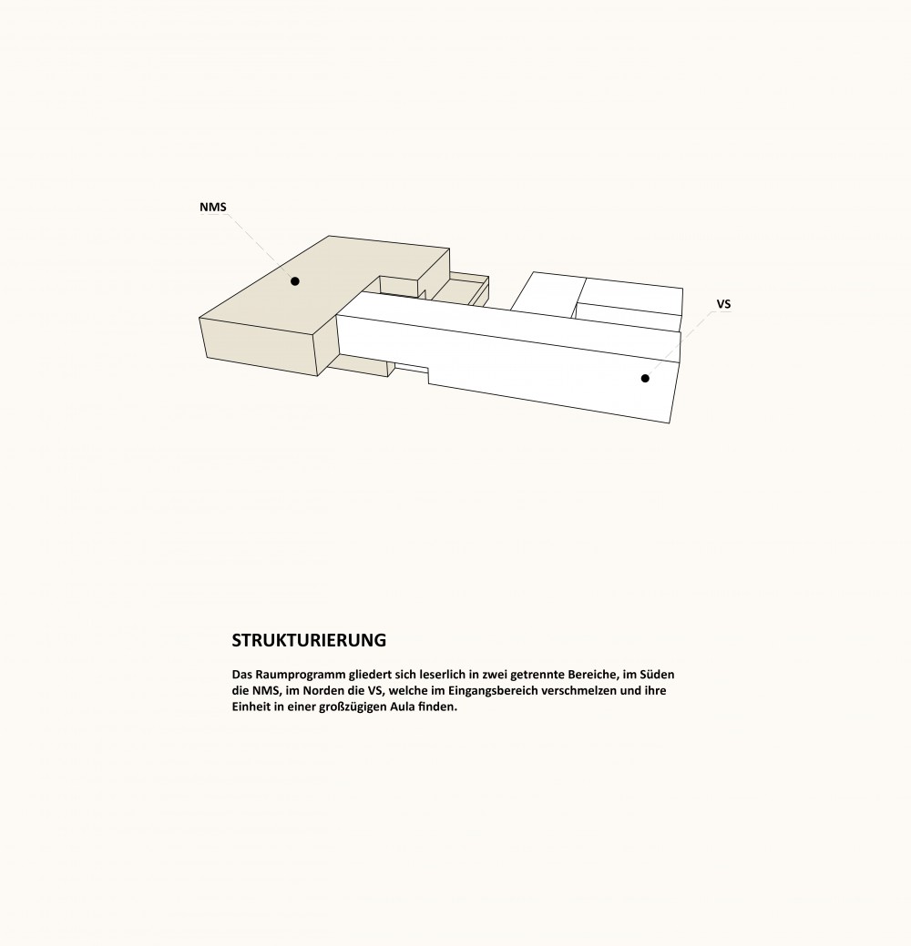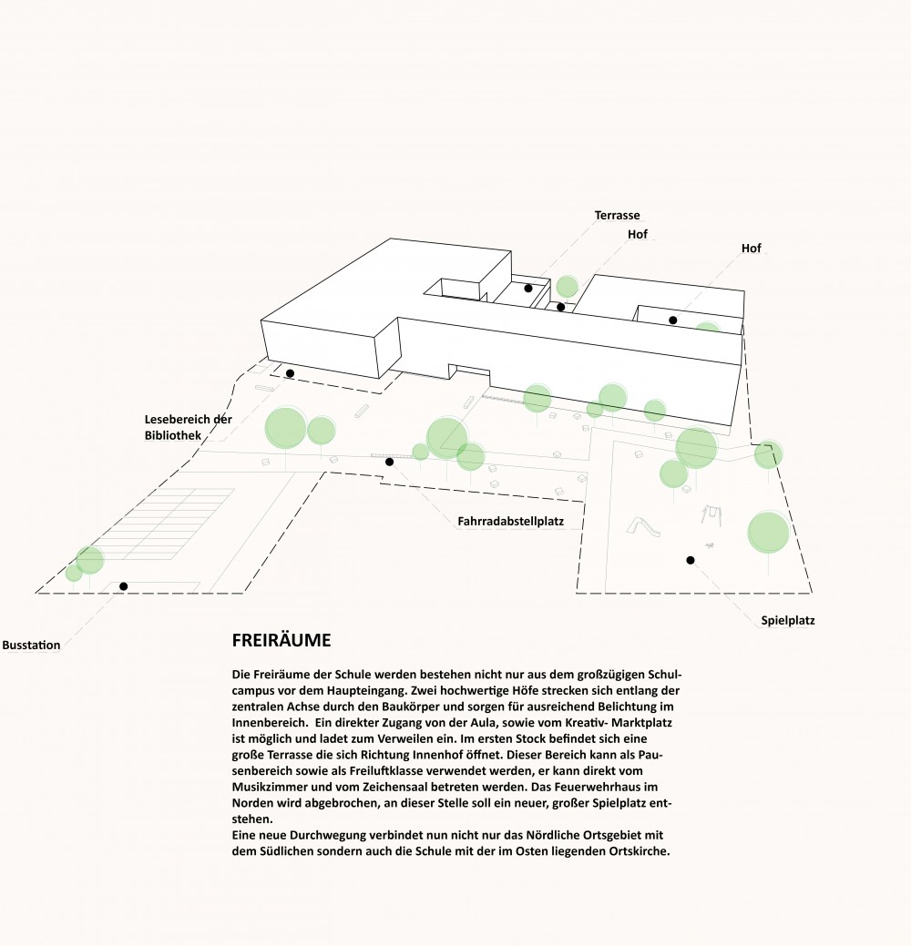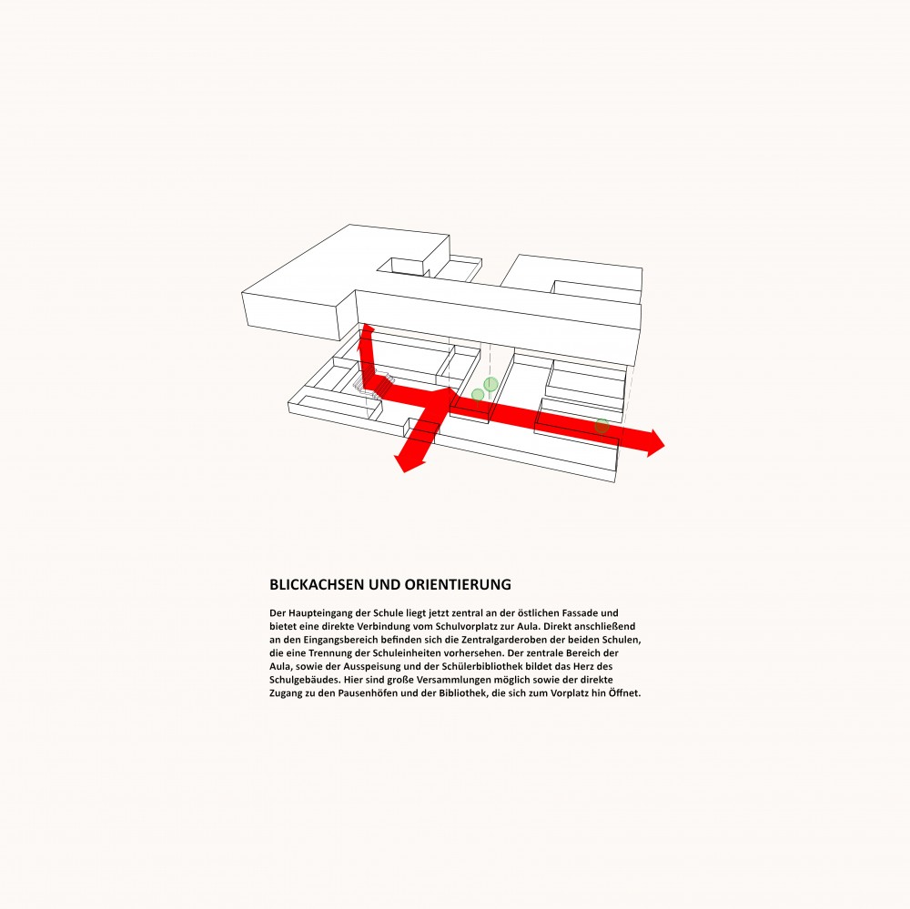//Architekturkantine
Location // Hartkirchen, OÖ
Program // Hartkirchen elementary and new middle school
status // competition, 3rd place
Collaboration // Real Polygons (visualizations)
The building is distinctly divided into two separate areas, the new middle school and the elementary school, which are merged in a spacious auditorium beside the main entrance. The two schools are connected by a corridor, which allows for easy access between the two. The upper floors house the learning clusters, with various educational classes positioned around a central marketplace and linked to a group study room. The seating system in the auditorium is large and leads to the upper floors, which are illuminated by skylight.
