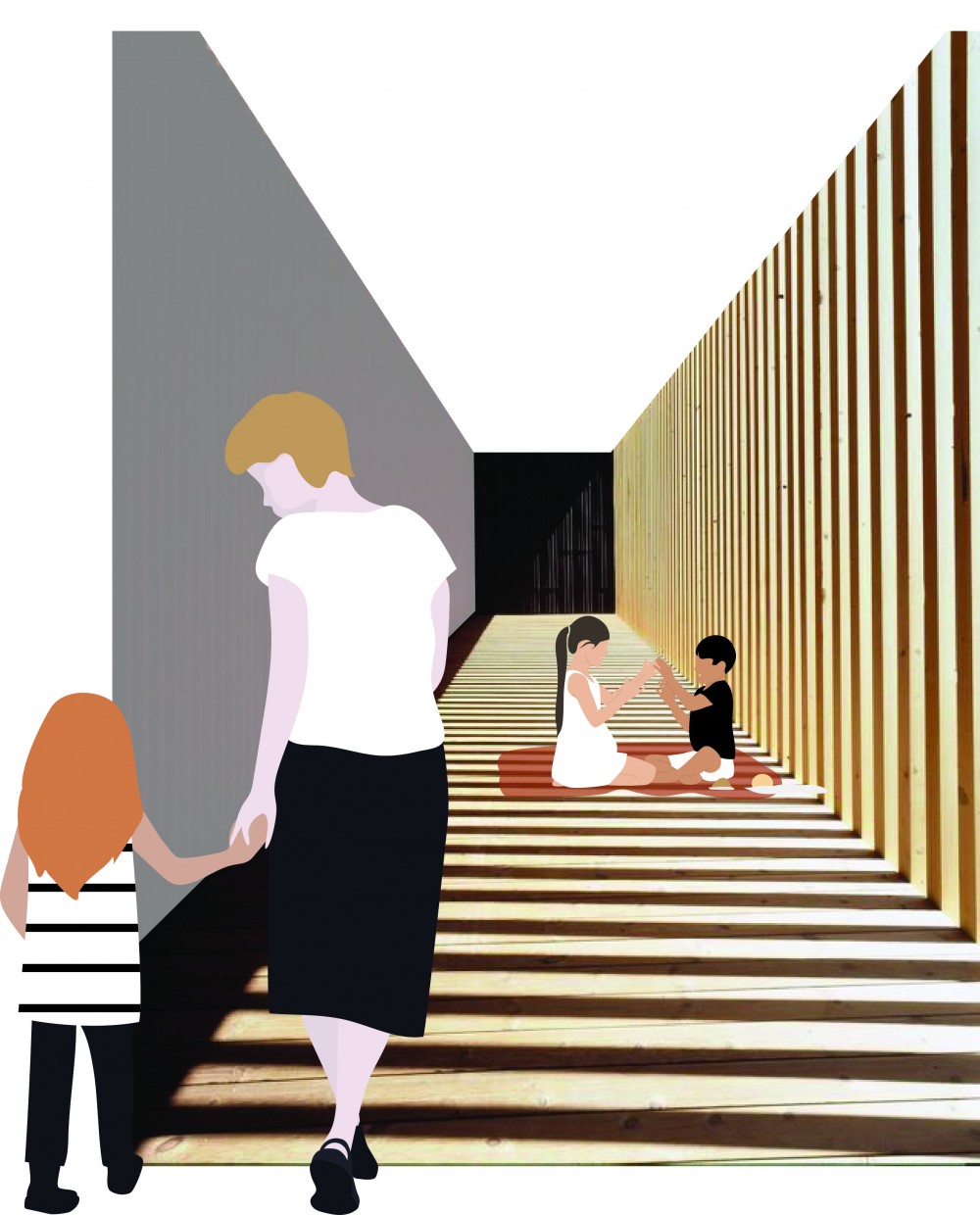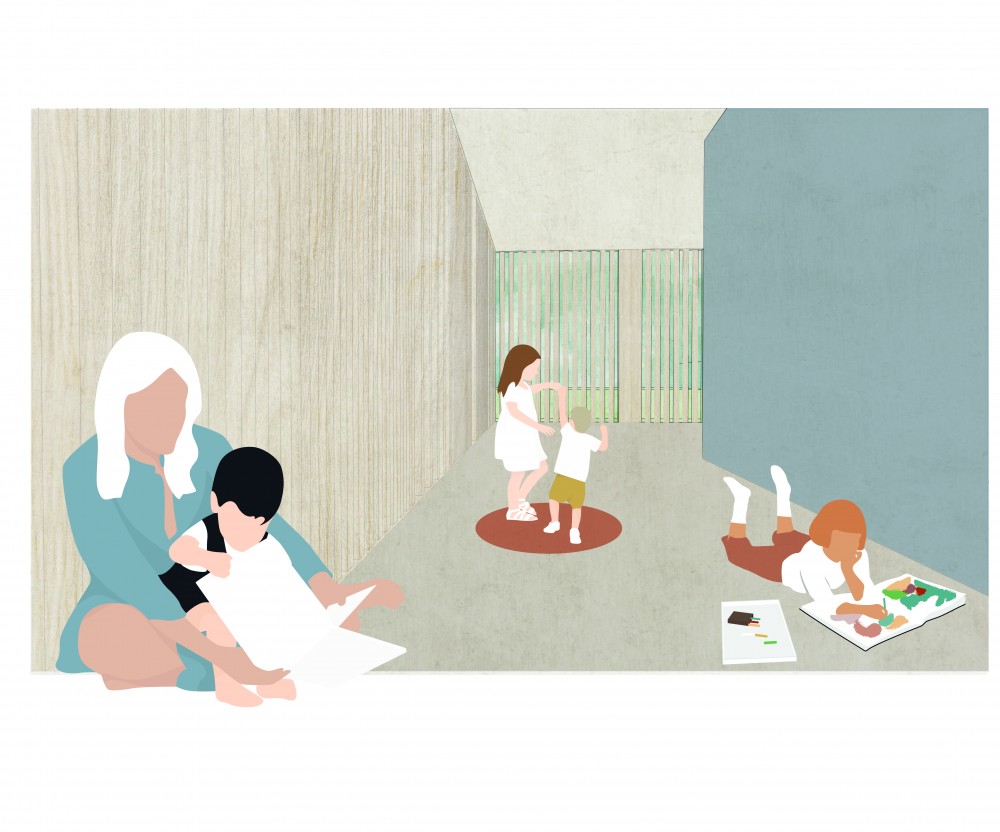//Architekturkantine
Location // Oberndorf, Austria
Program // Construction of a kindergarten
Entry // Competition
The two-story building houses the nursery on the first floor and the kindergarten on the second floor. Its placement creates a protected garden area on the east side for both the nursery and kindergarten, while large covered play areas are provided on both floors. A shared foyer connects the new kindergarten to the existing one on the south, which can be opened completely for direct access to the garden. The glass facade, extending from floor to ceiling, is adorned with wooden slats, creating an open and inviting atmosphere that allows children to see through.

