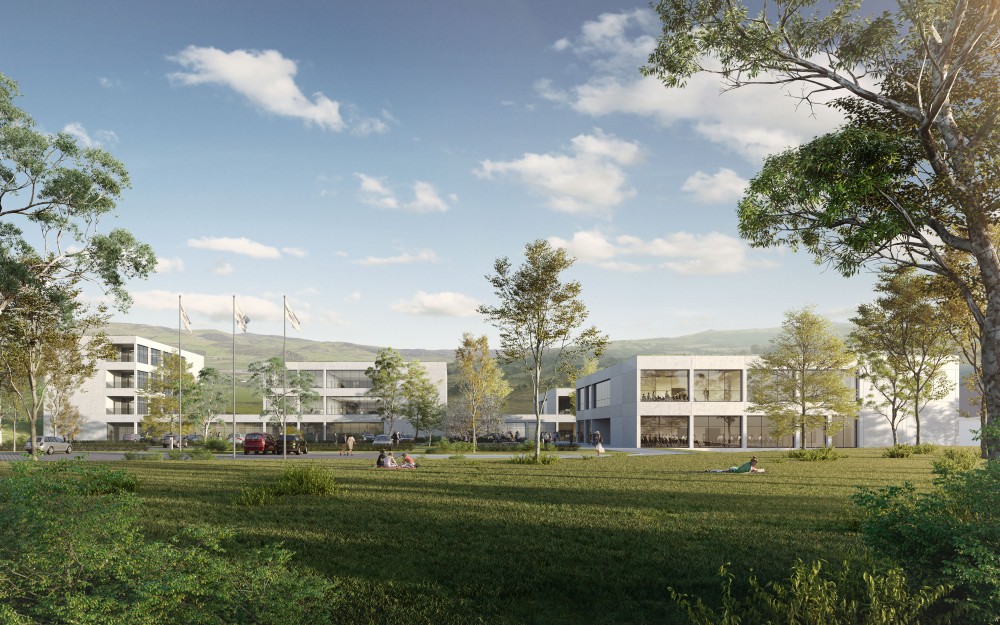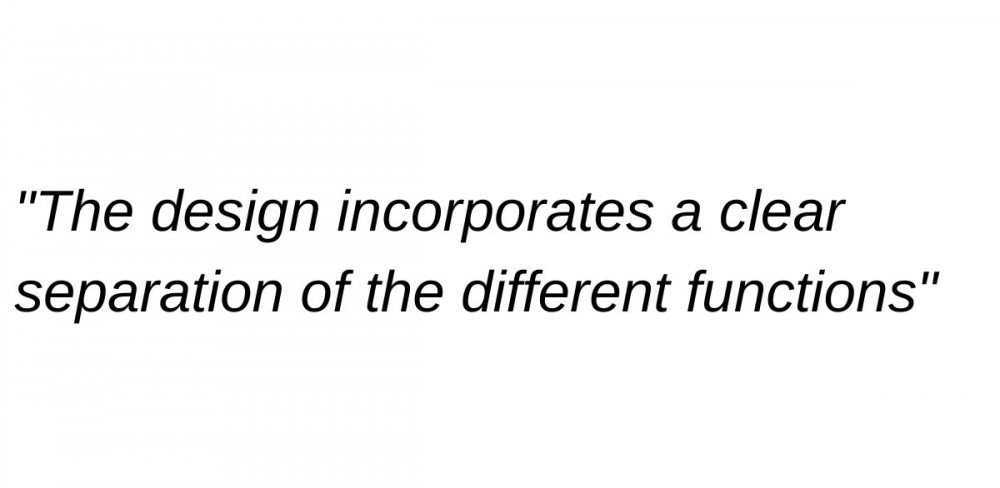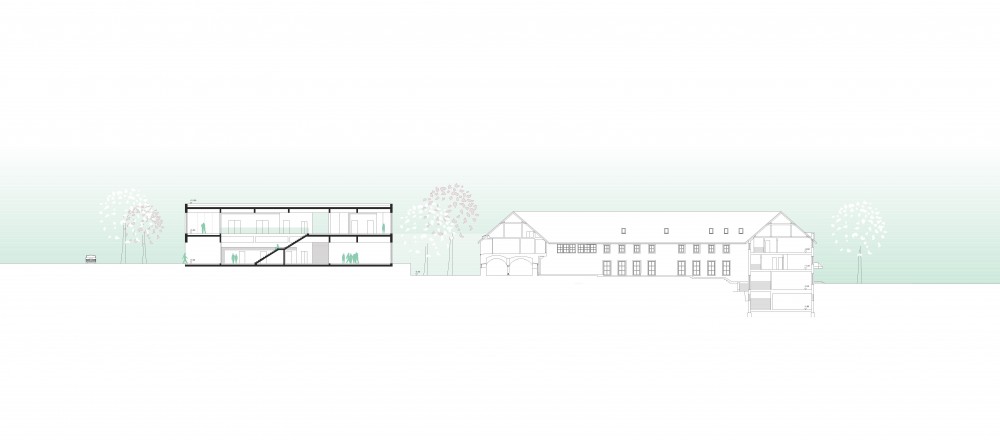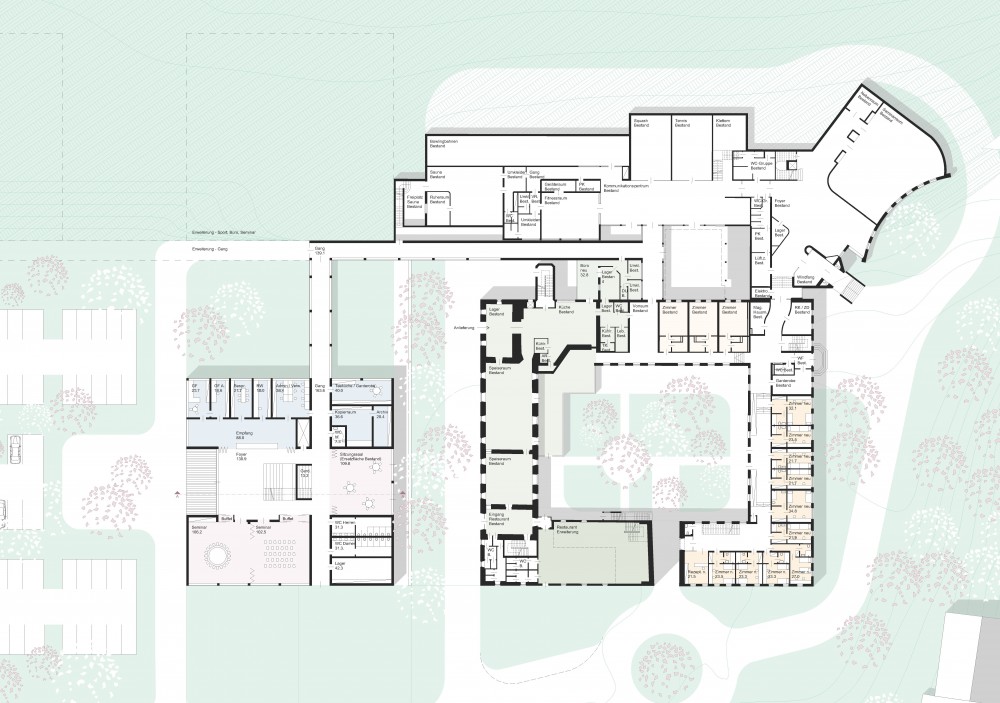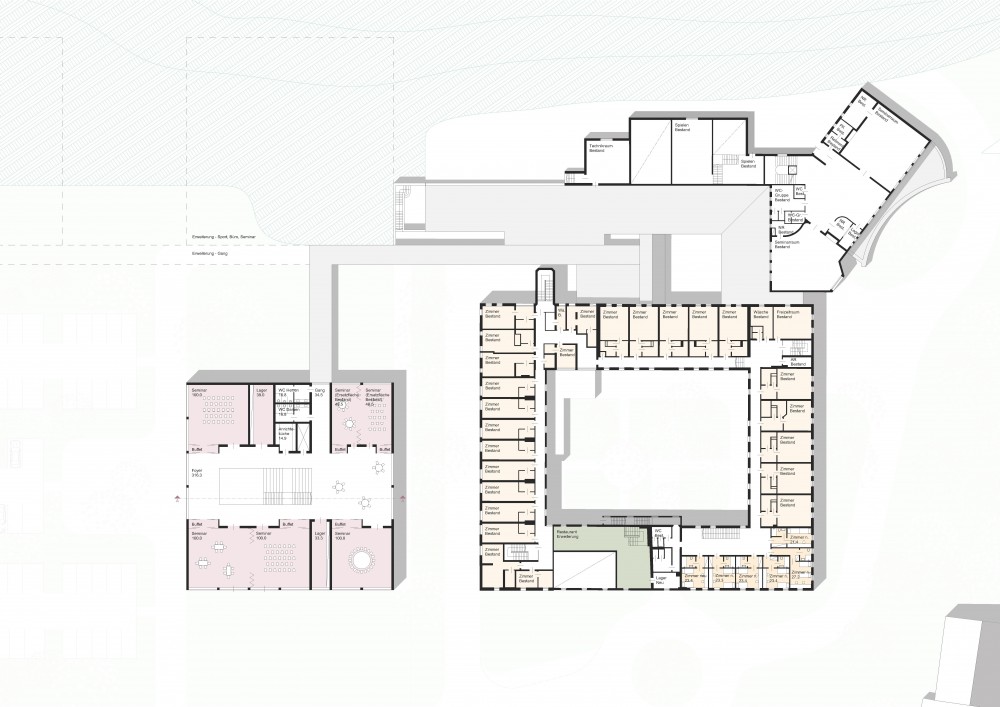//Architekturkantine
Location // Steyregg, Upper Austria
Entry // 1st prize competition
Program // Construction of the BAUAcademy
The new, two-story main seminar building is situated to the west of the existing square, with a forecourt and green parking lot in front of it. The new main entrance of the building features a covered entrance area, which faces towards the forecourt, creating a clear urban design. Towards the north of the main building is a south-facing glass corridor, passing through the northern structure and connecting to an existing corridor. In addition, a new practice hall with a forecourt and parking lot is planned towards the southeast, serving as an extension to the existing halls.
