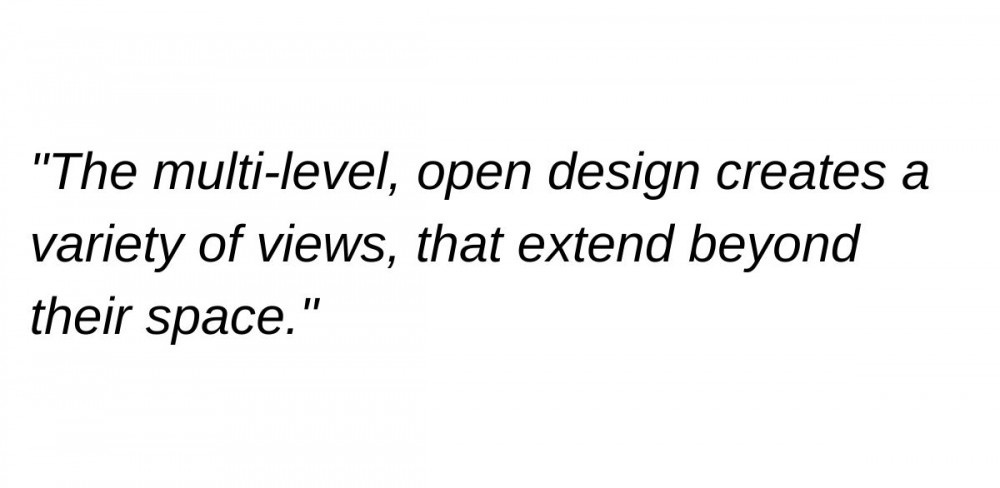Location // Schalchen, Austria
Program // Construction of a residential complex
Status // 1st prize, competition with application
The building's structure is characterized by two central axes, providing clear orientation throughout the space. These axes offer diverse views and bring in more daylight creating a bright, inspiring learning environment. The open communication zone seamlessly connects the school and kindergarten, fostering a sense of community. The modular construction of the building is both clear and concise, with public spaces located on the first floor and quieter areas situated on the second floor. Large communication zones, such as the marketplaces and open library, provide ample space for learning and collaboration between the both volumes.

