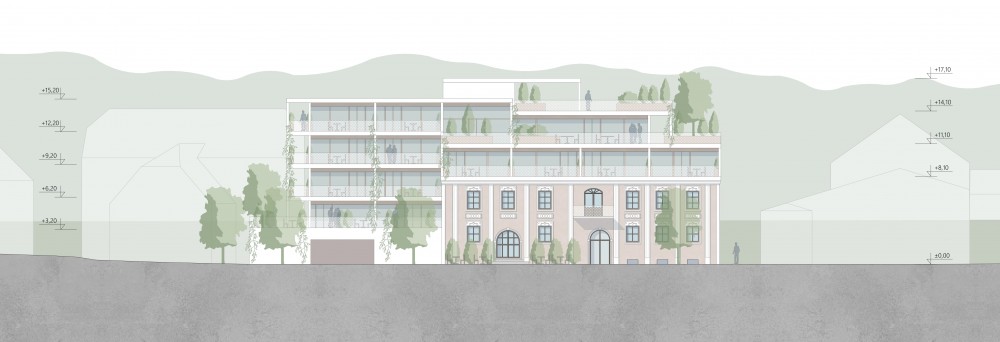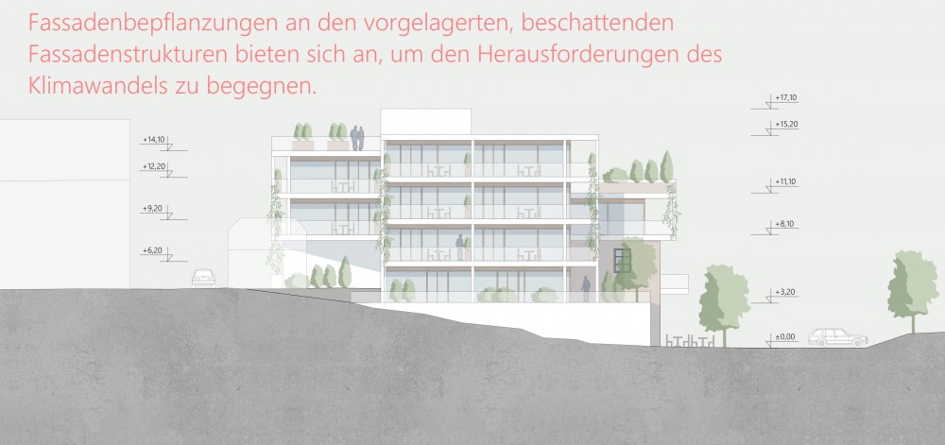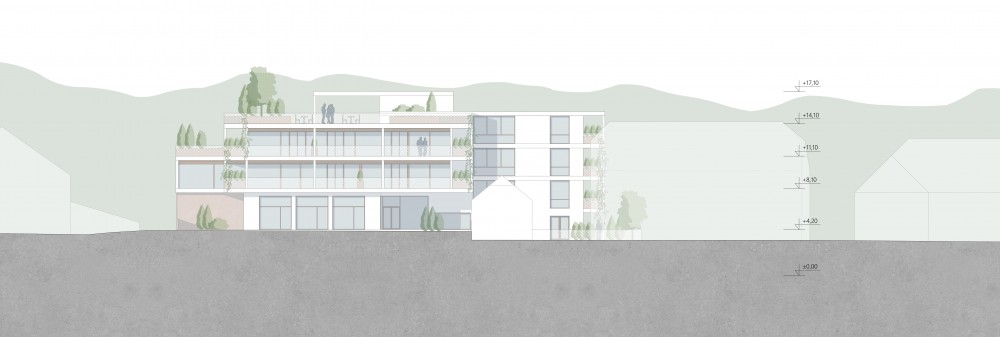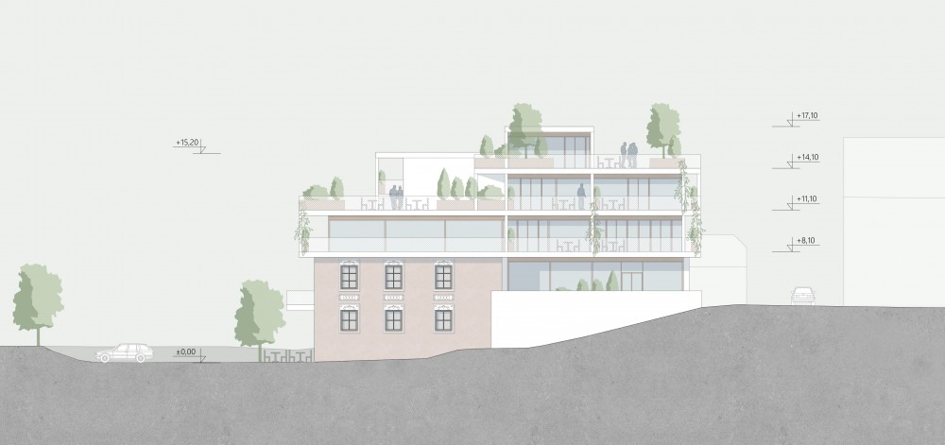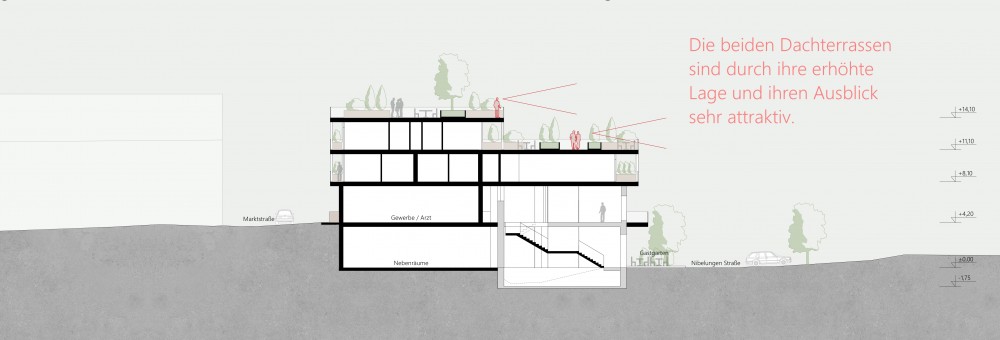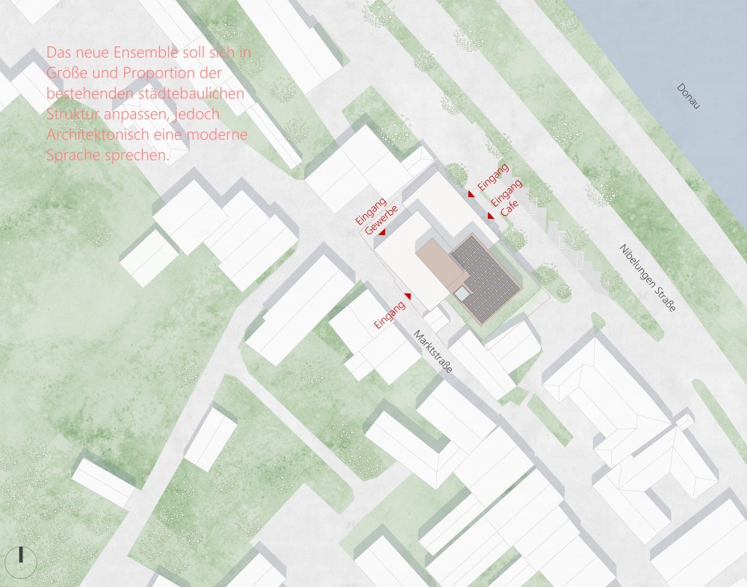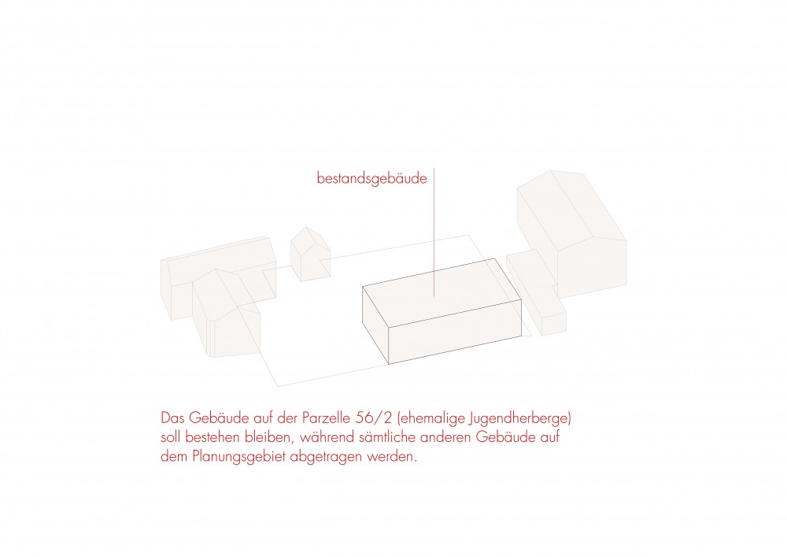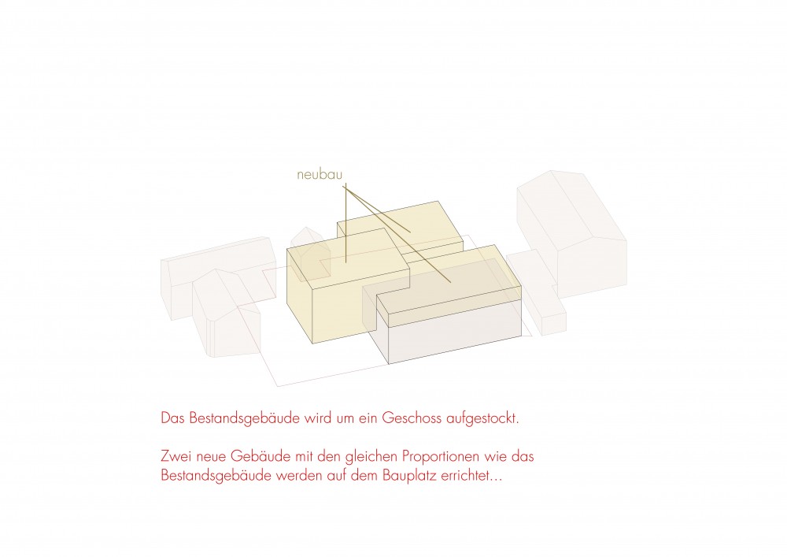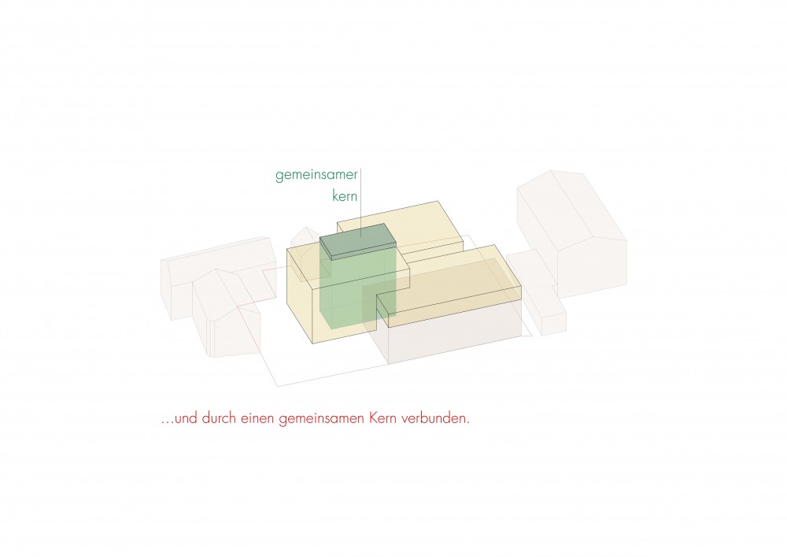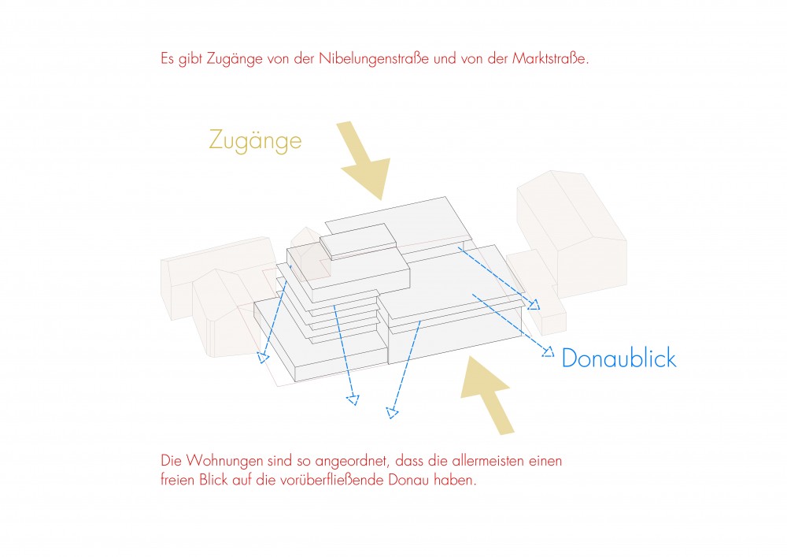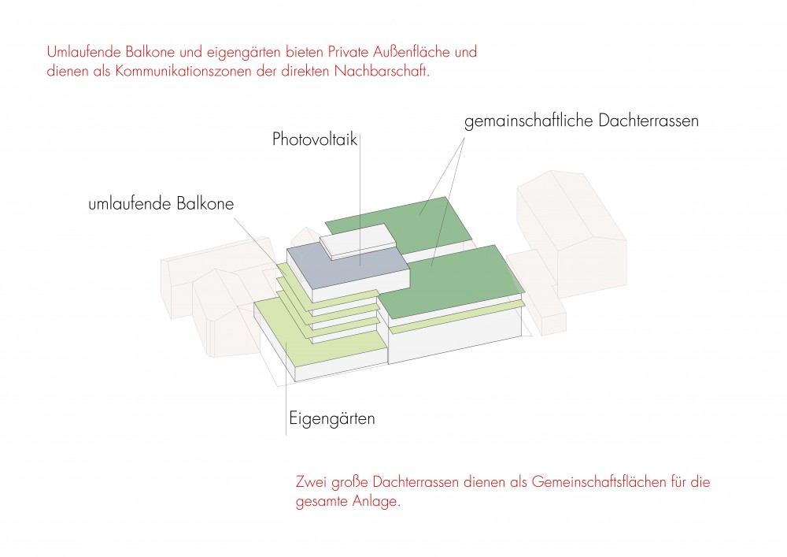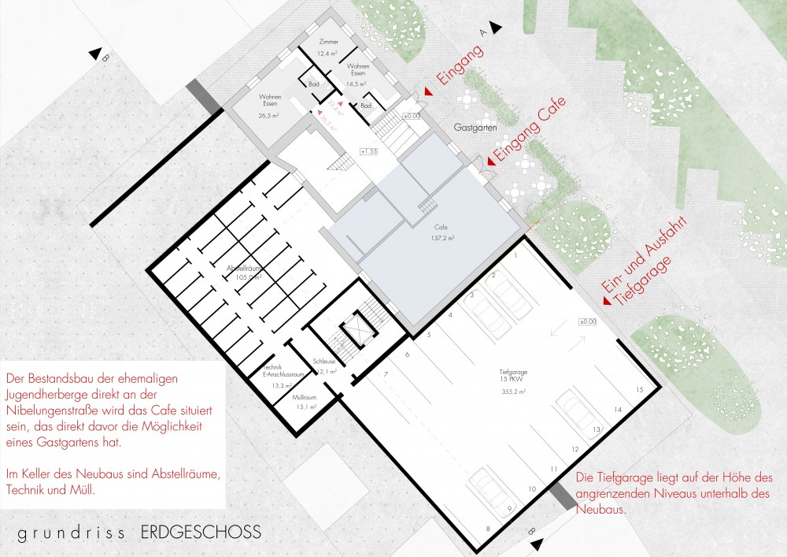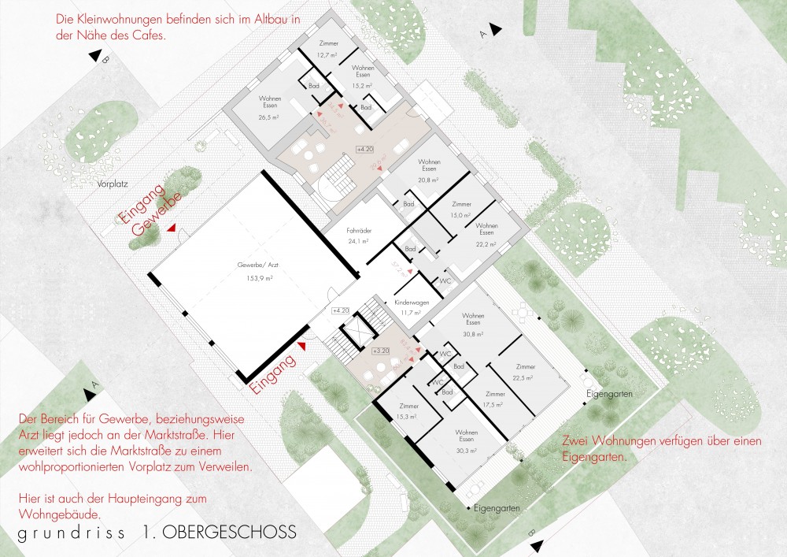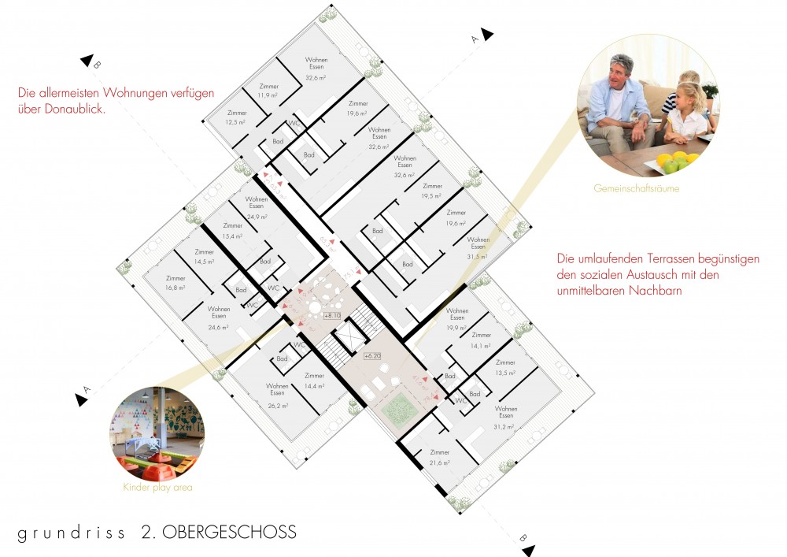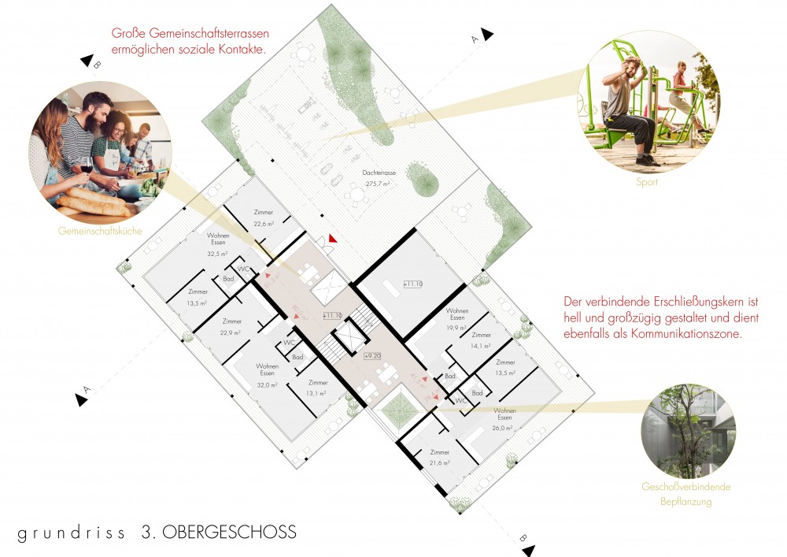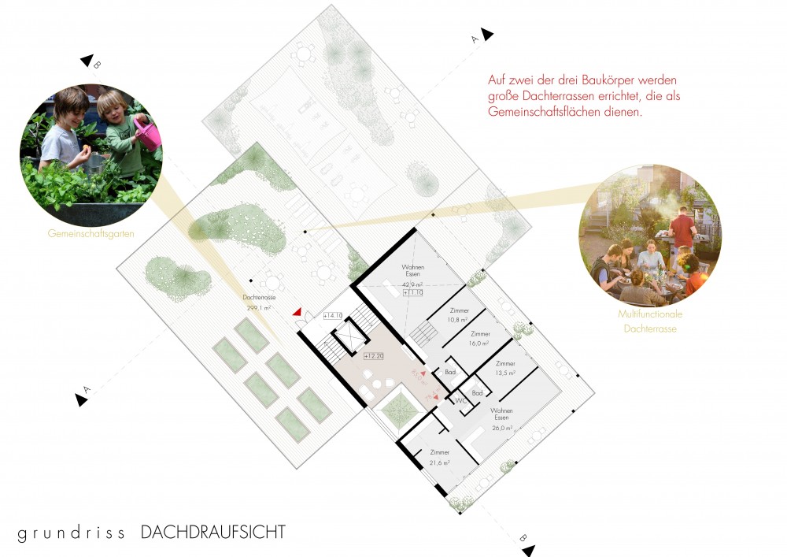Location // Engelhartszell, Upper Austria
Program // The House of Generations
Entry // 3. place competition
The project foresees two new buildings that are the same proportions as the existing building. This new ensemble aims to harmonize with the existing urban structure while displaying a contemporary architectural style. The building on Nibelungenstrasse consists of three storeys, as is the building on Marktstrasse. The middle building has four storeys. All parts of the buildings are vertically connected through a central core, which also provides spacious and bright common areas. The café with a garden in front of it is located within the existing building of the former youth hostel, with direct access from Nibelungenstrasse. The commercial spaces and doctor‘s office are situated on Marktstrasse with a well-proportioned forecourt, providing an inviting space for people to relax. To maximize the scenic view of the Danube, the apartments have been arranged to ensure most of them have unobstructed views. Each apartment has a surrounding terrace and generous glass surfaces, creating an open and natural living environment. Addressing the challenges of climate change, the façade structures incorporate greenery to provide shading and reduce heat absorption.
