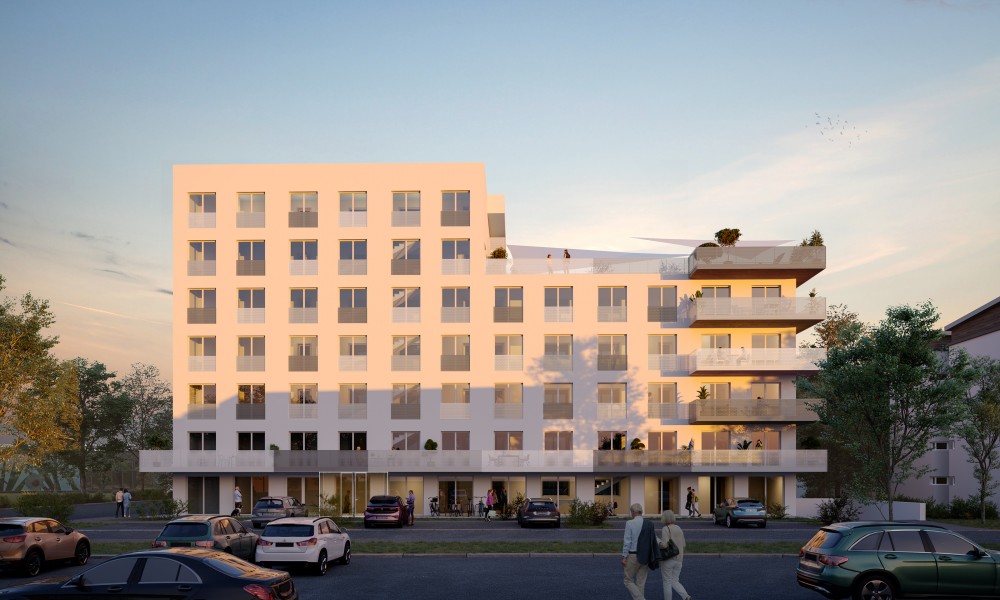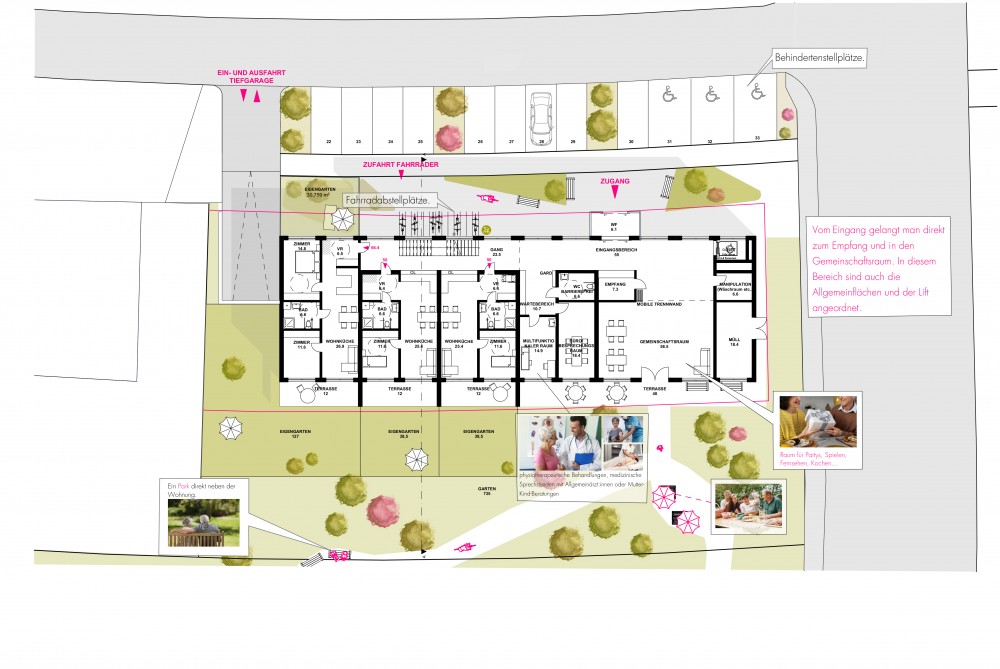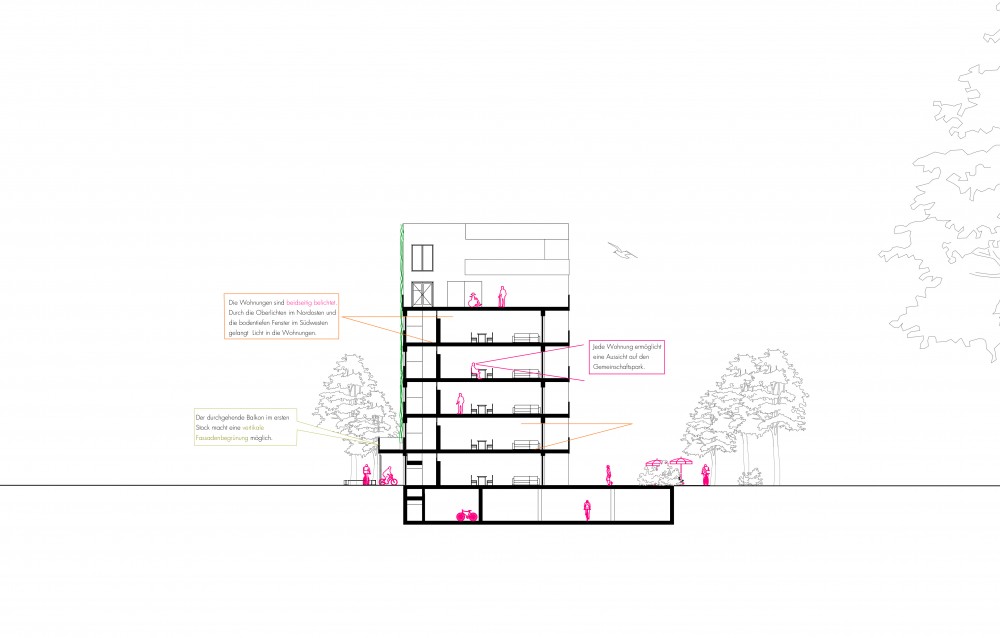Ort // Leonding, OÖ
Programm // bedarfsorientiertes Wohnen
Beitrag // work in progress...
The building typology of the terraced structure along Fussenegger Street is continued. The new building represents the end point of the terraced development and occupies a special position due to its prominent position. The VI-story design does justice to this position. The main entrance and the access to the underground garage are both located on Fussenegger-Strasse in the northeast. The apartments are arranged according to a clear grid and face southwest. All apartments have a generous outdoor area facing southwest, where the park is also located, and have lighting on both sides. The idea was to implement a form of needs-oriented living. In concrete terms, this means that the planned building should be home to people who have the same or similar needs, which can be met in the (house) community and with outside support.


