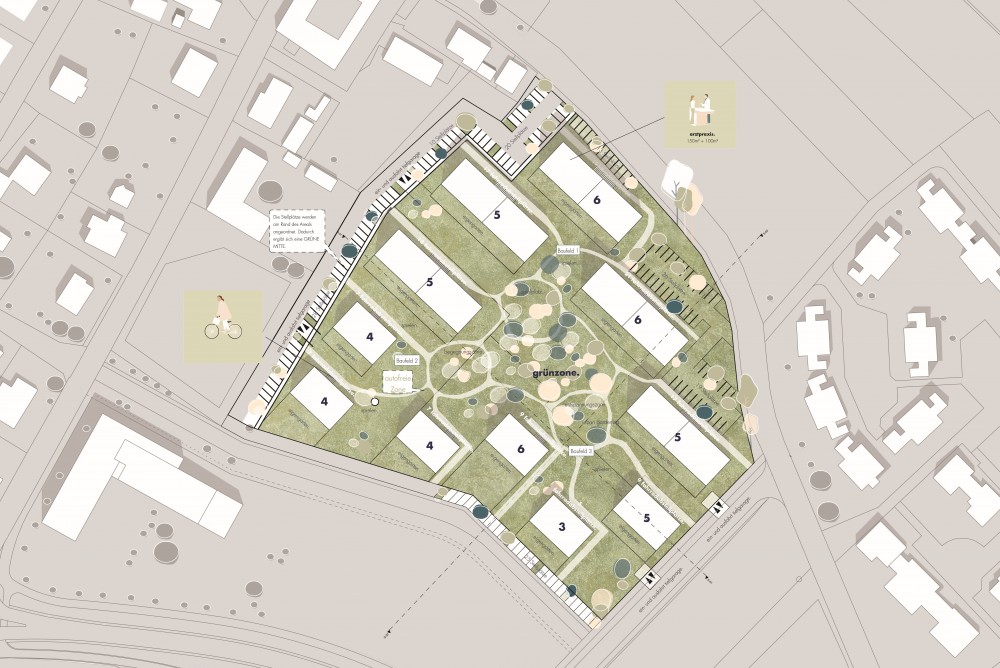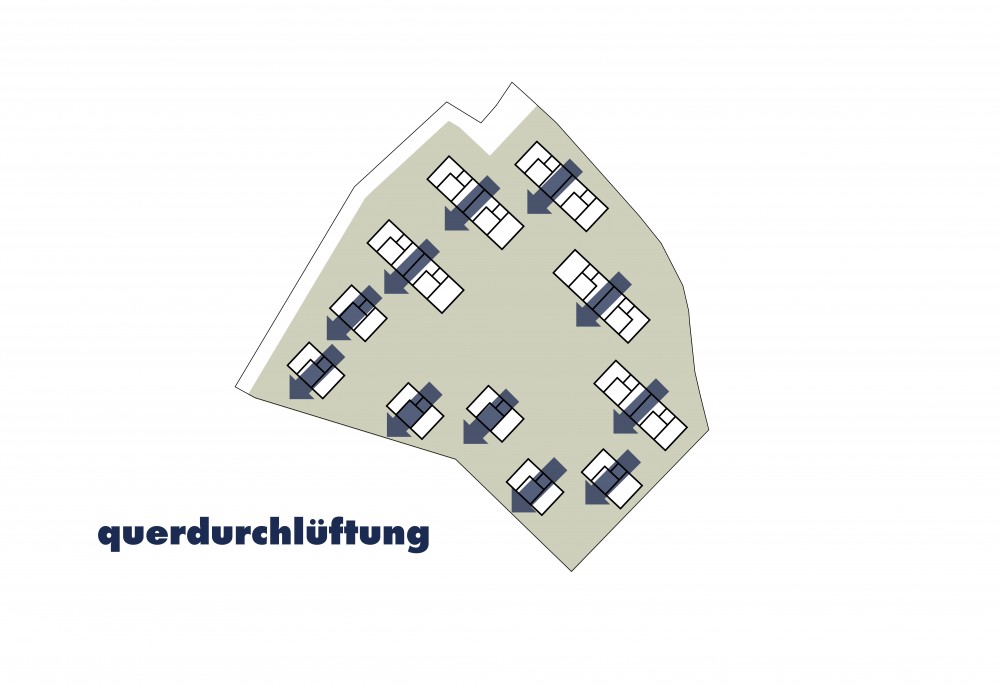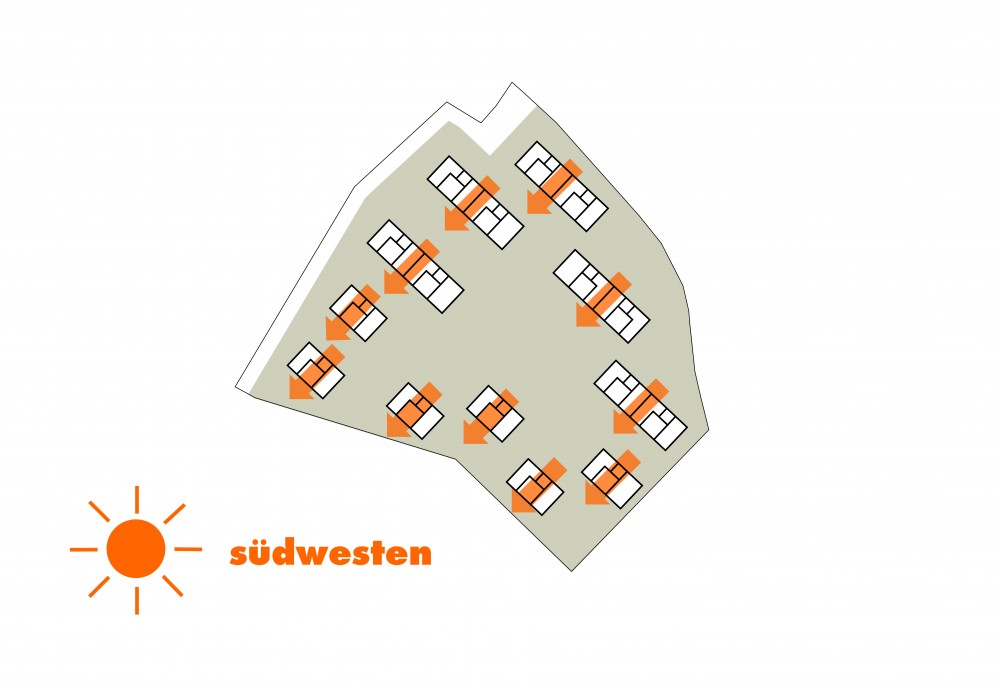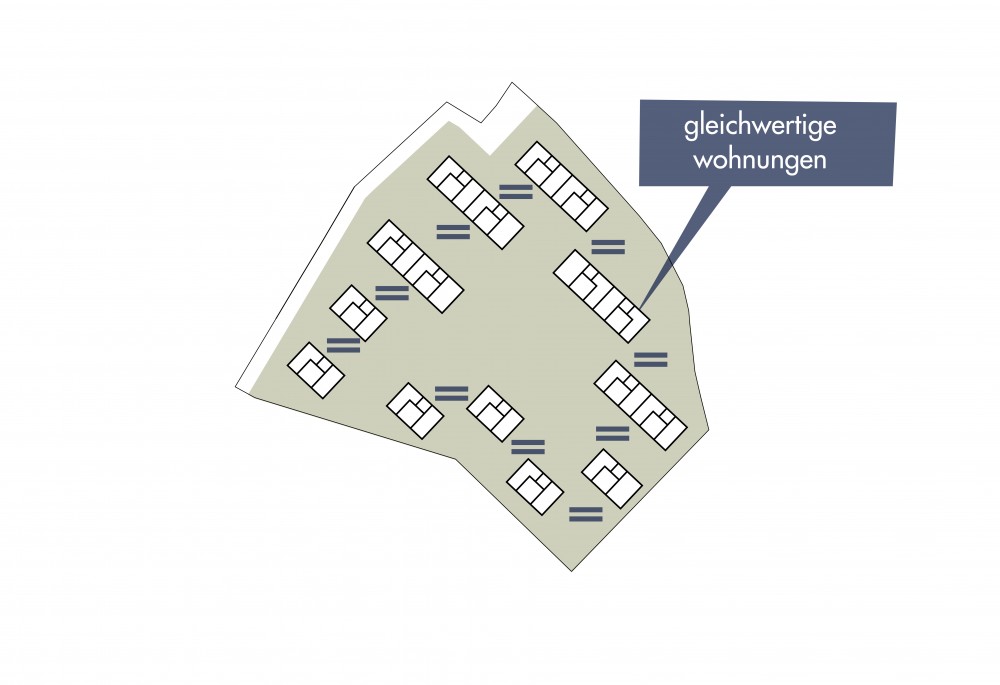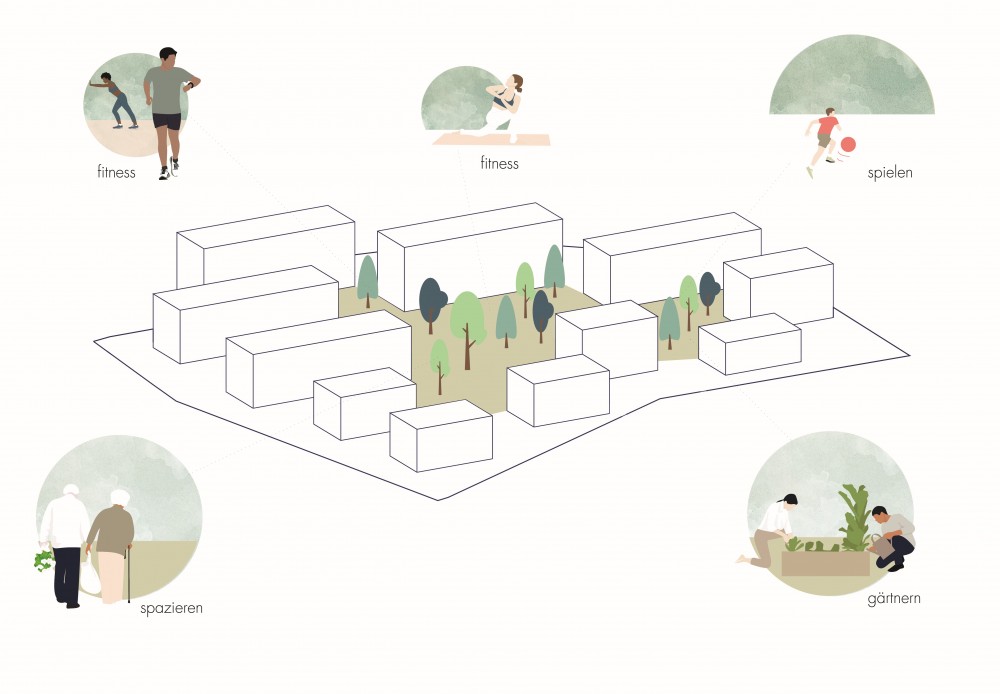Location // Gunskirchen, Upper Austria
Programme // residential building
Contribution // competition, 3rd place
The new residential quarter is divided into three construction sites. The entire area will be designed car-free and connected with a network of paths that can also be used by bicycle. The buildings are all southwest-facing, which allows optimal lighting for all apartments. The buildings are designed as triplexes, attached to each other individually or in groups of two, this allows the maximum number of apartments interspersed to ensure optimal lighting and ventilation. The apartment groups of 9 to 18 apartments per staircase are small enough to offer identification possibilities without being detrimental to economic efficiency. The structures, strictly set in one direction and distributed along the plot, follow the course of the ground boundaries and form a large center, which is shaped into a residential park that offers the possibility for diverse and differentiated community uses. A green heart where people come together.
