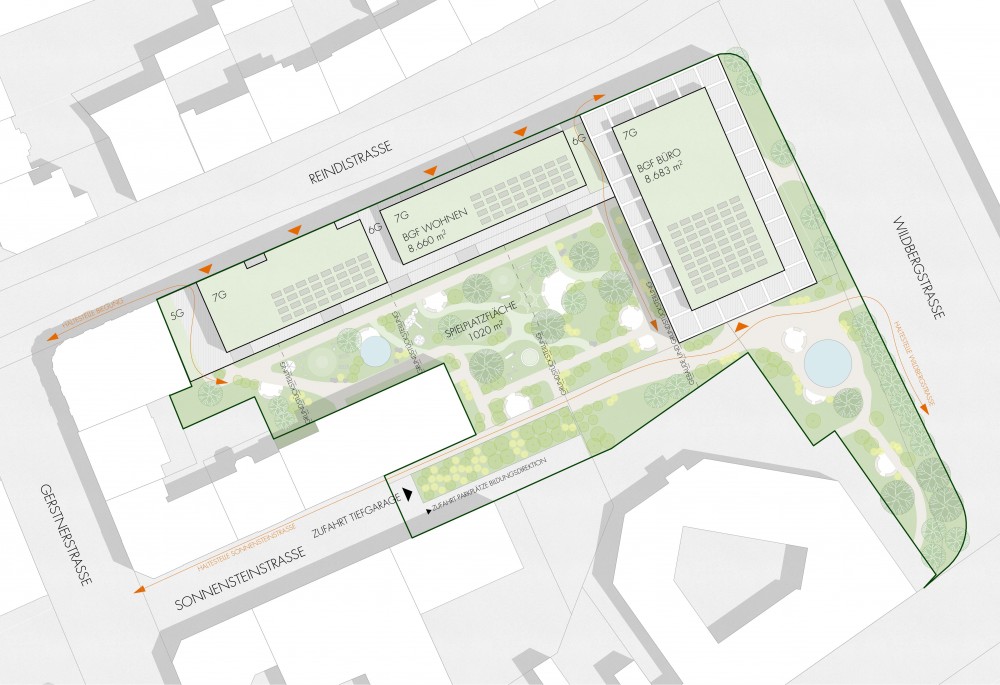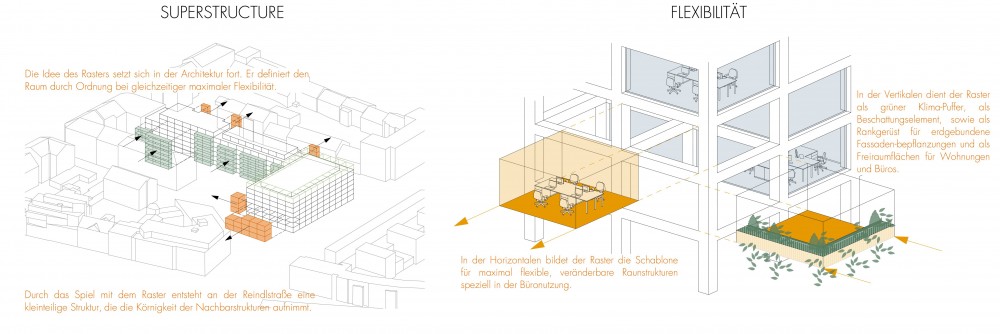Location // Linz, Upper Austria
Program // Residential Complex
Status // Competition Entry
Our office and residential complex on Sonnensteinstraße in Linz Urfahr stands out with its unique design and adaptability. The grid layout, inspired by ancient Greek city planning, represents both order and flexibility.
In our urban design, we incorporate a rectangular block structure between Reindlstraße and Sonnensteinstraße while maintaining the block's edge. This creates a spacious green area in the city center, blending residential and office spaces.
The architecture follows the grid concept, allowing for versatile work and living spaces. A grid pattern of 5x5 meters offers flexible layouts, while vertical green spaces provide a natural buffer and open areas for apartments and offices.
Outdoor areas are lush and promote a modern, nature-inspired living atmosphere. The office building seamlessly integrates into the grid, offering adaptable workspaces. A rooftop terrace offers a relaxing retreat and space for greenery.
We've also renovated the underground parking garage to better blend with the surroundings. With two levels below the new building, we've preserved as much open space as possible for replanting.
Our project marks a milestone in modern living and working, merging innovative architecture with sustainable urban development.



