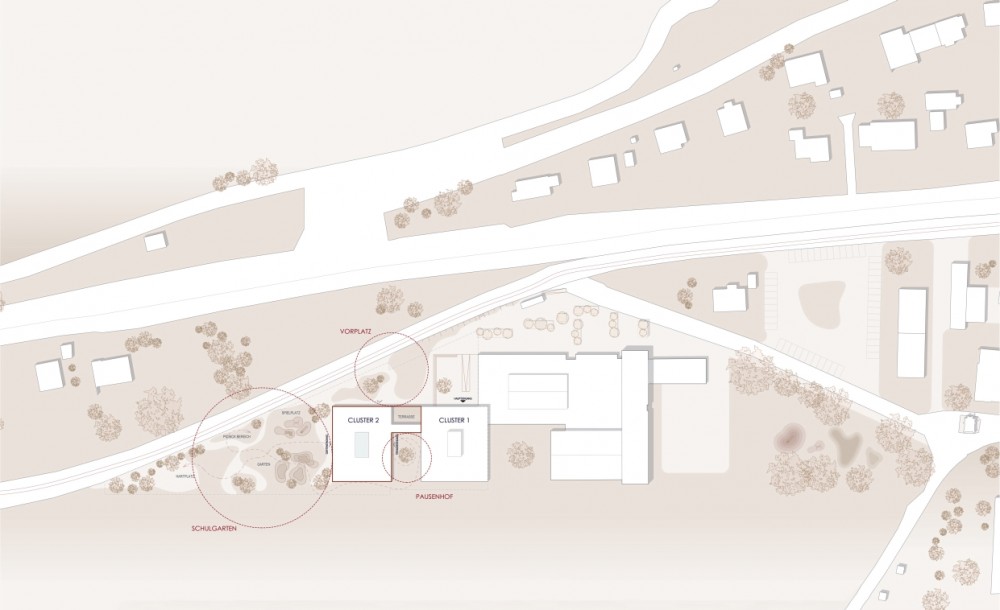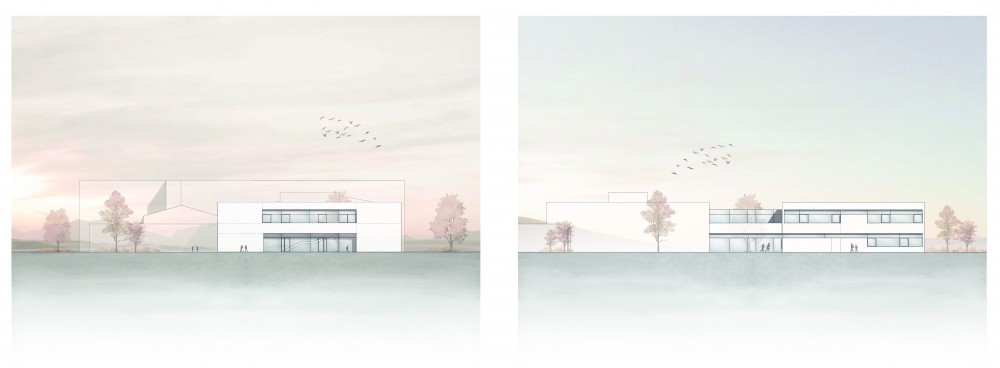Location // Alkoven, Upper Austria
Program // Elementary school
Status // Competition 1st place
The existing elementary school is set to expand with a new "cluster" that thoughtfully builds on the principles of the original design. The new structure mirrors the central, open layout of the existing cluster, featuring a similarly proportioned building with a central access hall, positioned at a considerate distance from the original building. A glass corridor will connect the two, enhancing the architectural distinction between the sections.
This strategic placement divides the outdoor spaces into three distinct zones, promoting a balanced flow throughout the grounds. The design follows a rectangular floor plan that echoes the existing school complex while offering a contemporary interpretation of the established form.
The exterior of the new cluster employs expansive glass surfaces, flooding the interior with natural light and imbuing the building with a modern, transparent character. Its façade showcases clean lines and elegant architectural details, harmonizing with the surrounding environment and creating a cohesive visual identity with the existing school buildings.

