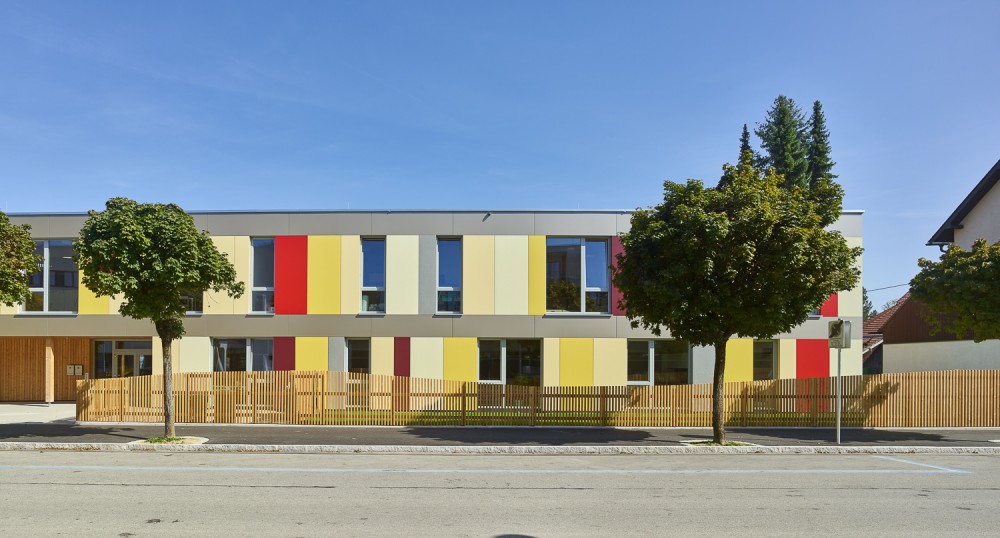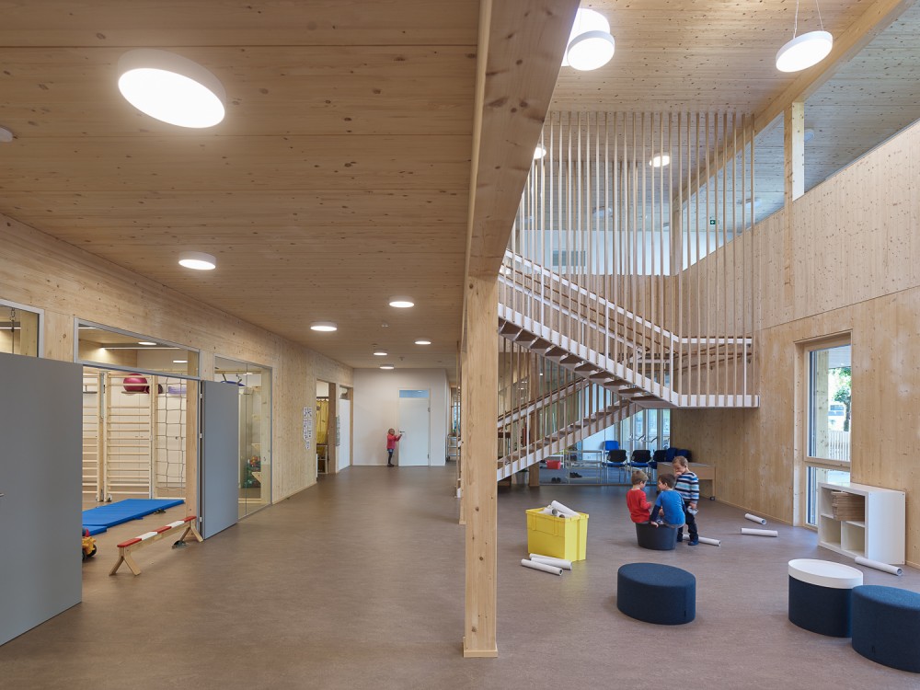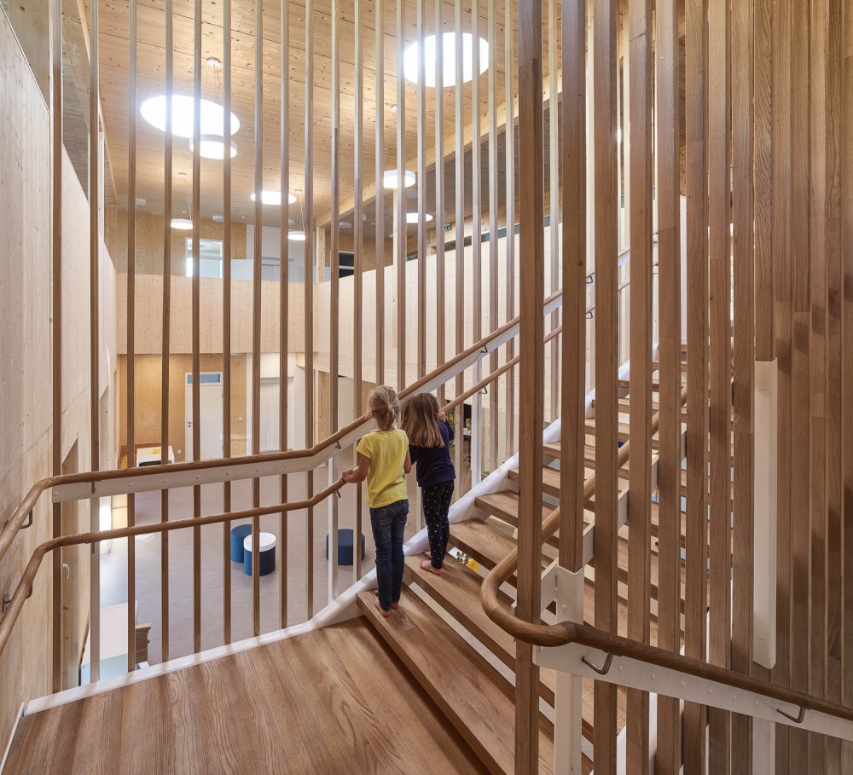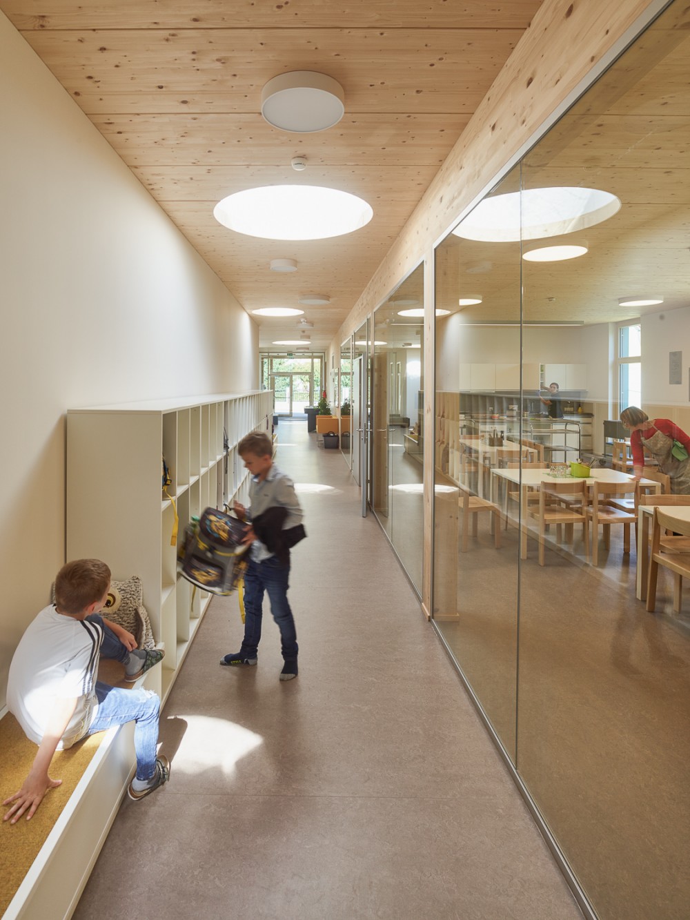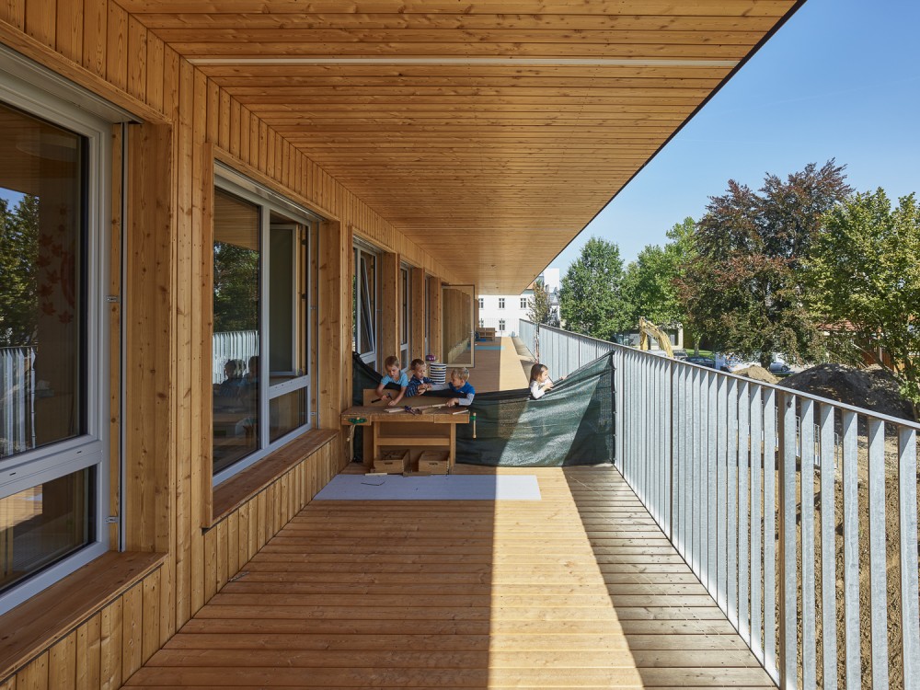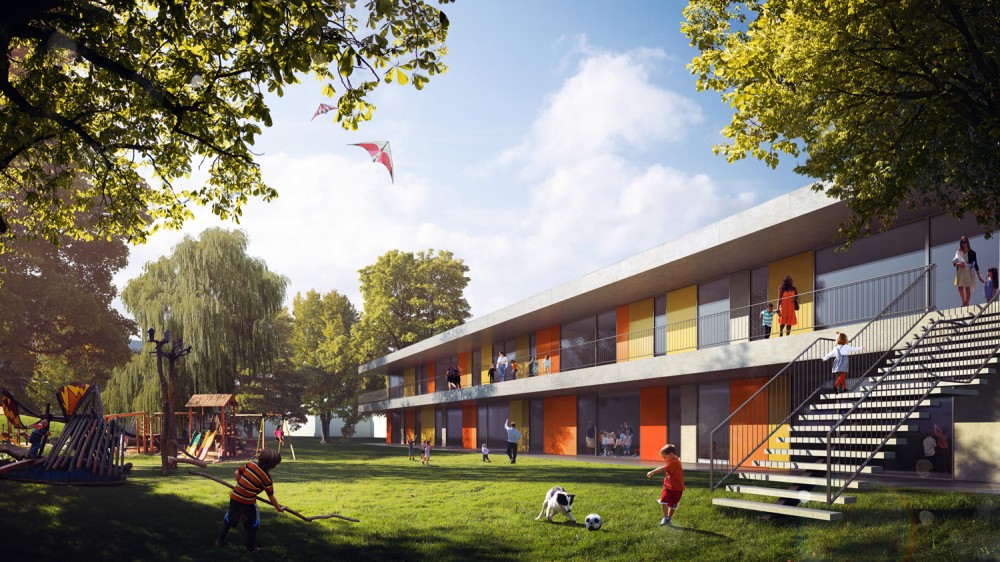Location // Bad Hall, Austria
Program // New built kindergarten
Status // Completed
URBAN DEVELOPMENT
A two-storey building is purposed. The main structure in the west is two-storey and connects to the urban development along Linzerstrasse. On the one hand, This creates a boundary along the street: On the other hand, a protected green area behind it. The main house, the nursery, on the ground floor and the kindergarten on both storeies. On the east side, the daycare centre will be built, which can thus operated completely independently. This can be realised in one or two separate construction phases without disturbing the operation of the existing kindergarten. This means that there is no need to create alternative accommodation during construction. The positioning of the buildings creates a new "campus" situation. The three educational institutions - kindergarten with nursery, the daycare centre and primary school - are grouped around a newly organised green space. The buildings' low height allows them to blend unobtrusively into the local landscape. The main entrance of the kindergarten and the nursery is located on the west side of the building, where the bus bay is also located. It is marked by a building recess and protected from the weather. The parking spaces for the kindergarten are on the north side of the building, on Rosseggerstraße. Kindergarten / Nursery School: A shared entrance zone leads directly to the kindergarten and the nursery.It is marked by a building cut and protected from the weather. The parking spaces for the kindergarten are on the north side of the building, on Rosseggerstraße. Kindergarten / Nursery School: A common entrance zone leads directly to the nursery and the kindergarten. The multifunctional group is located between the two and can be assigned to either one or the other use in this way. The centre of the kindergarten is the spacious dining area, which is two-storey through an air space; it can also be combined with the movement room on the ground floor for events. This creates a spacious event area with direct access to the garden. The access zones are designed in such a way that they always extend at the entrances to the group rooms to form jointly used play corners. All group rooms are oriented towards the east according to their times of use. The service zones are located in the west towards the street. Day care centre: The daycare centre has its main entrance in the north, on Rosseggerstraße, where its parking spaces are also located. There is a second entrance in the south, through which the children can enter the after-school care centre directly from the primary school.The access zone connects the two entrances and is divided into two smaller play zones and a large dining area that is spatially connected to the work and experience space. These two rooms can be combined to form a large event area. The group rooms of the daycare centre are oriented to the southwest according to their time of use. The structured façades are enlivened by sliding wooden shading elements.
EXTERIOR SPACES
An open green space is created between the buildings, which is structured by a toboggan hill and vegetation. The trees in the middle of the site can be retained and included in the green space planning. However, the main attention will be paid to nature-based play and discovery.
MATERIALS
If possible, the buildings are to be made of wood; wood as an ecological and renewable building material creates the ideal setting, especially for educational institutions, and offers the children and teachers a healthy environment. The exterior façades will have a light and simple appearance in order to do justice to the urban environment. Only ecologically sound building materials are to be used. The roof of the daycare centre will be intensively greened, which will have an optimal effect on the indoor climate and protect against overheating in summer and loss of cold in winter.
ECONOMIC EFFICIENCY OF CONSTRUCTION
Due to the small spans of the building structure, cost-effective construction can be guaranteed.
