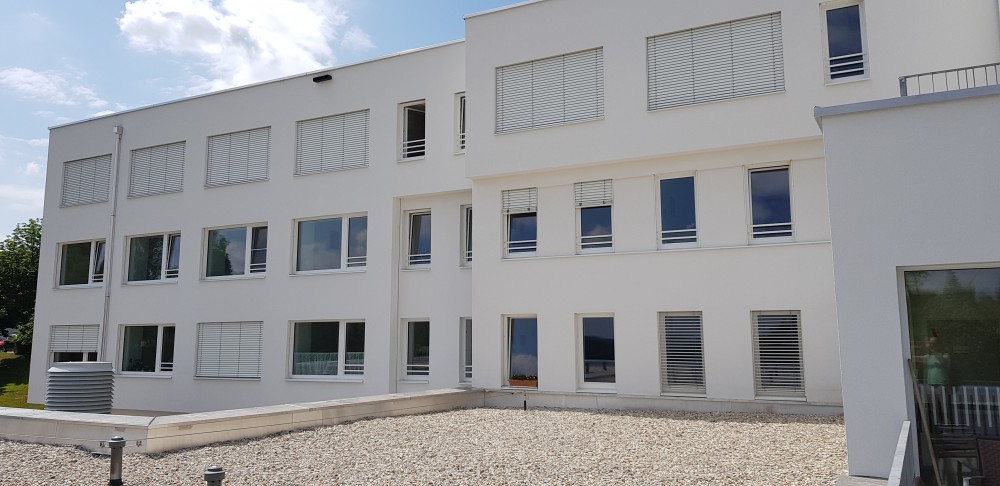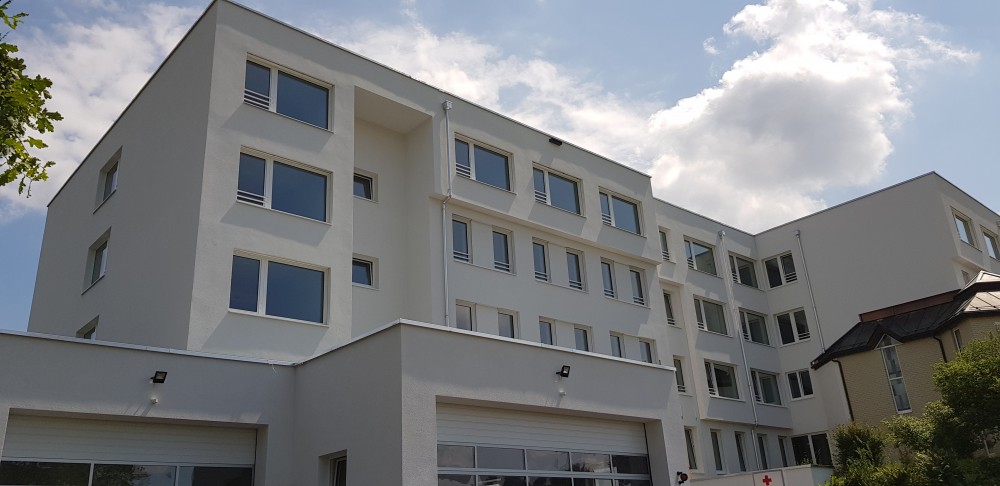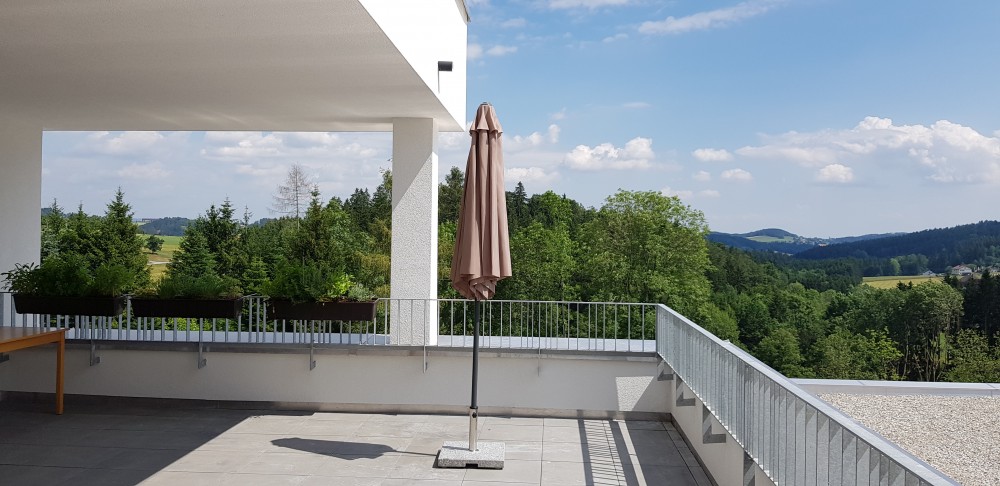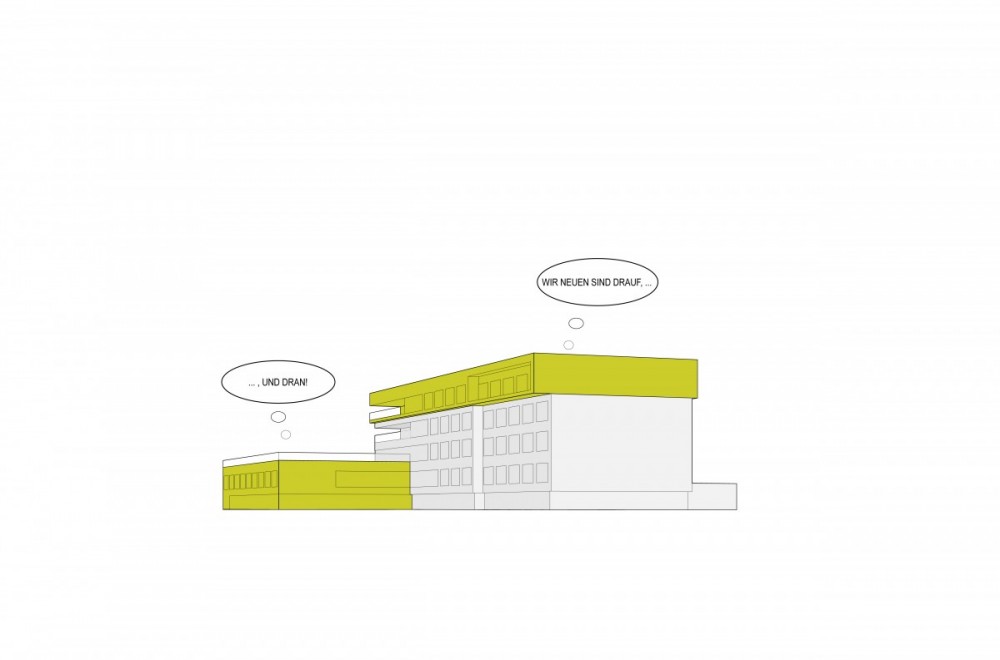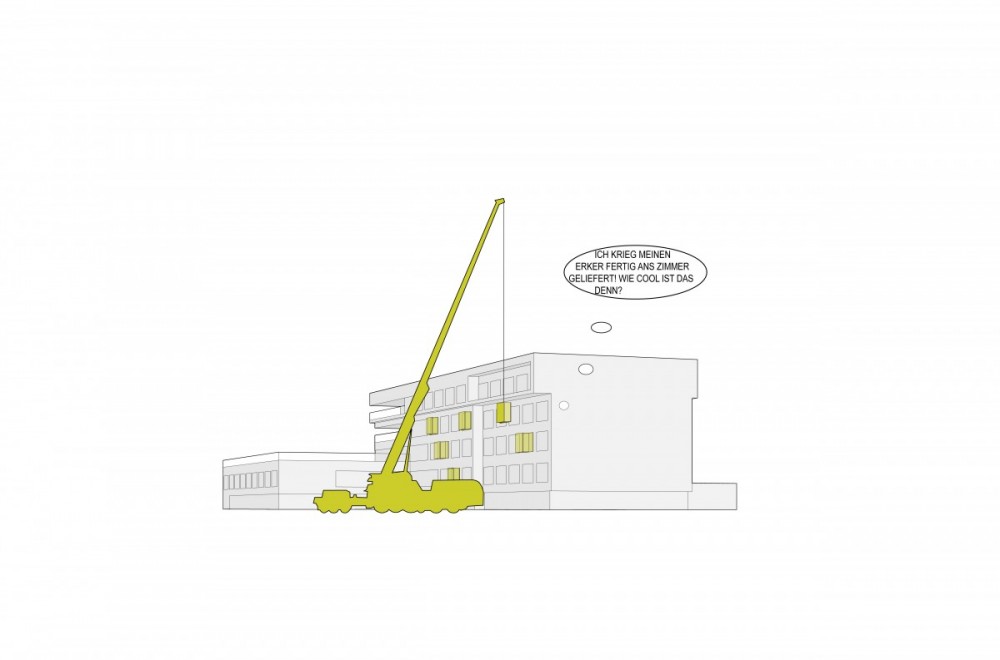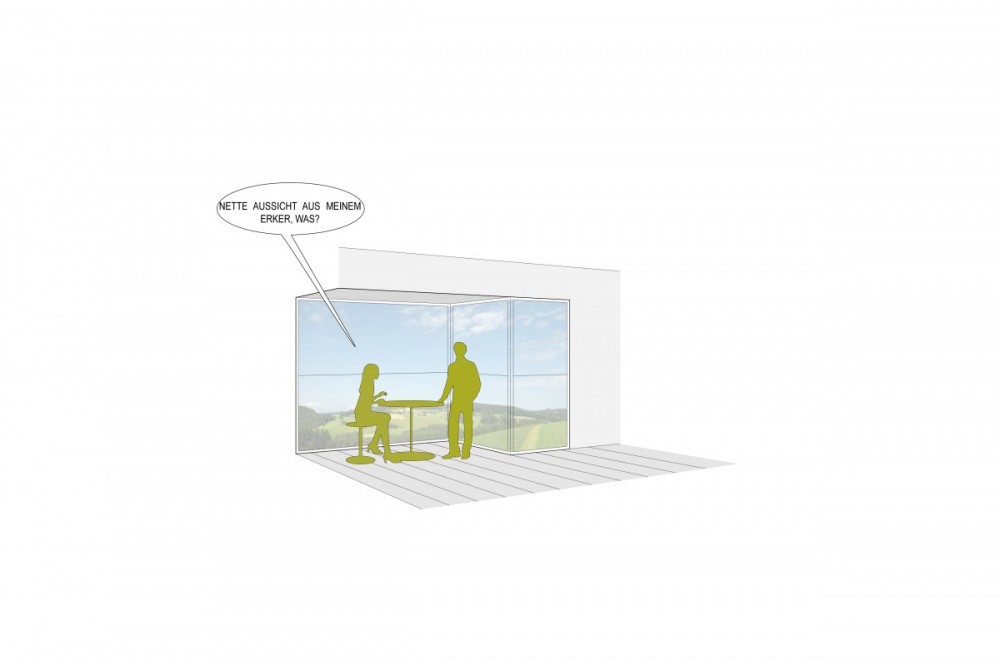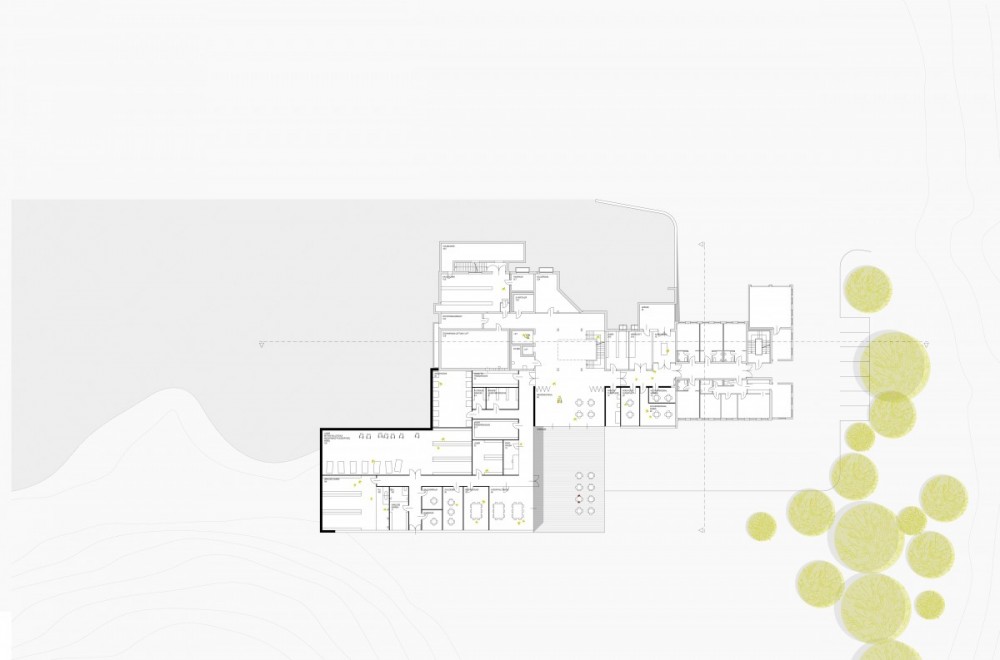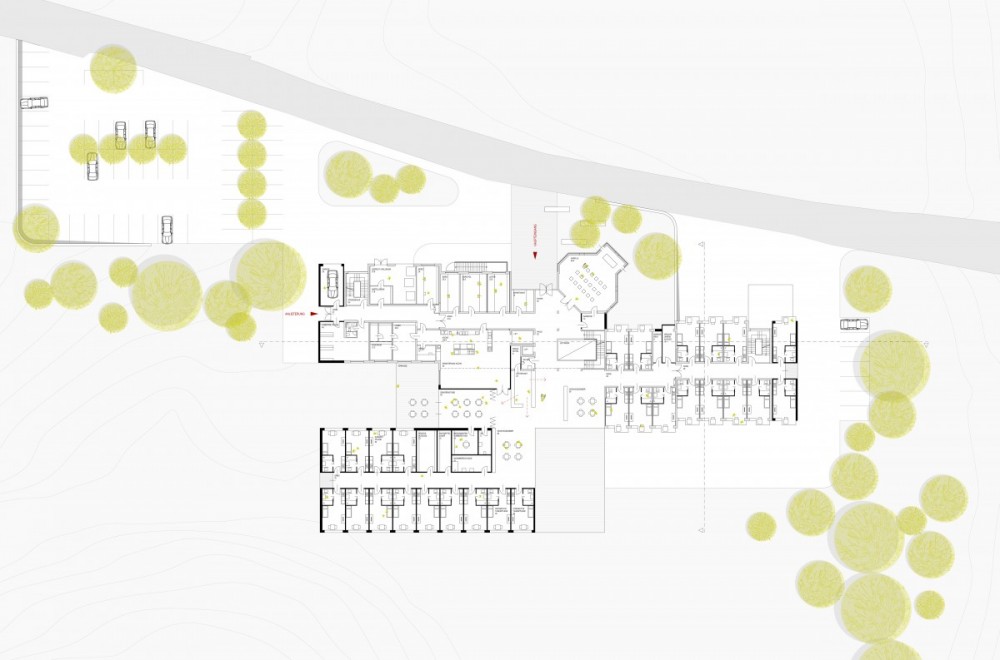On top and on the side
Location // Lembach, Austria
Program // Renovation and extension of a retirement home
Status // built, 1st prize, competition with application procedure 2015
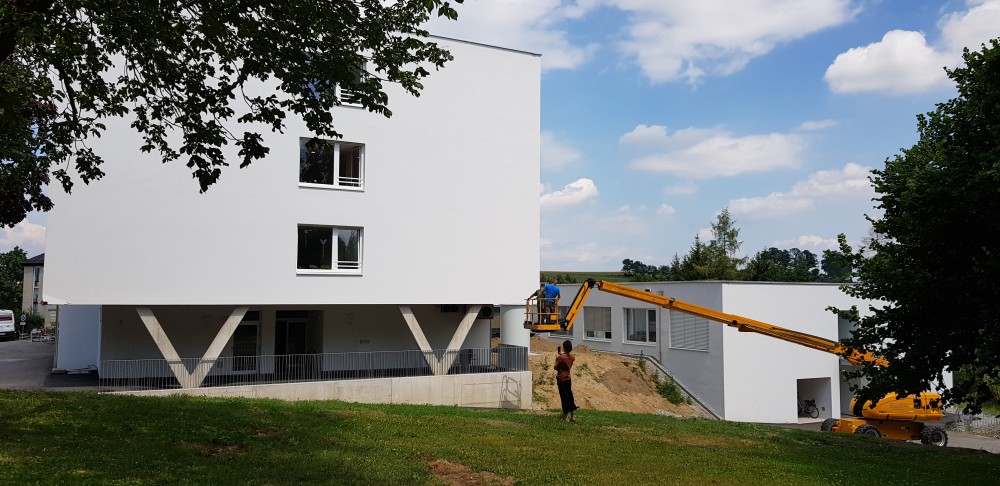
In the southeastern part of the building, away from the road, there is a spacious green area accompanied by a nearby forest. This green space is designed to align with the height of the basement, resulting in a vast and even park area. The park is easily accessible without any barriers from the multi-purpose room located in the basement. Moreover, on the first floor, there is a café that opens towards the south, leading to a sizable viewing terrace situated above the newly added extension.
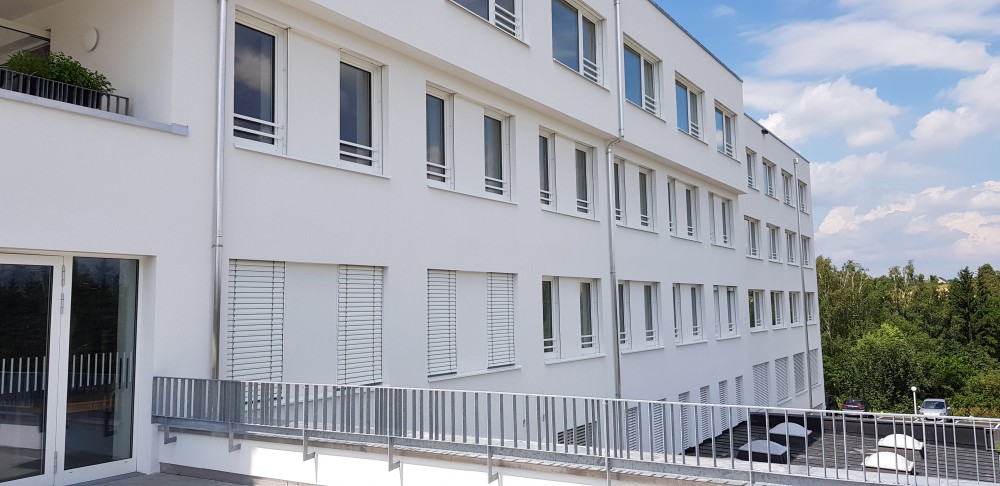
The central development core of the building comprises a nursing loop, which includes a centrally located nursing support point. This setup ensures optimal visibility for the nurses and facilitates a seamless workflow. Each living group is equipped with well-lit living and dining areas, striking a balance between spaces for privacy and areas for social interaction. These bright and spacious areas provide residents with a vibrant and diverse living environment, flooded with natural light.


