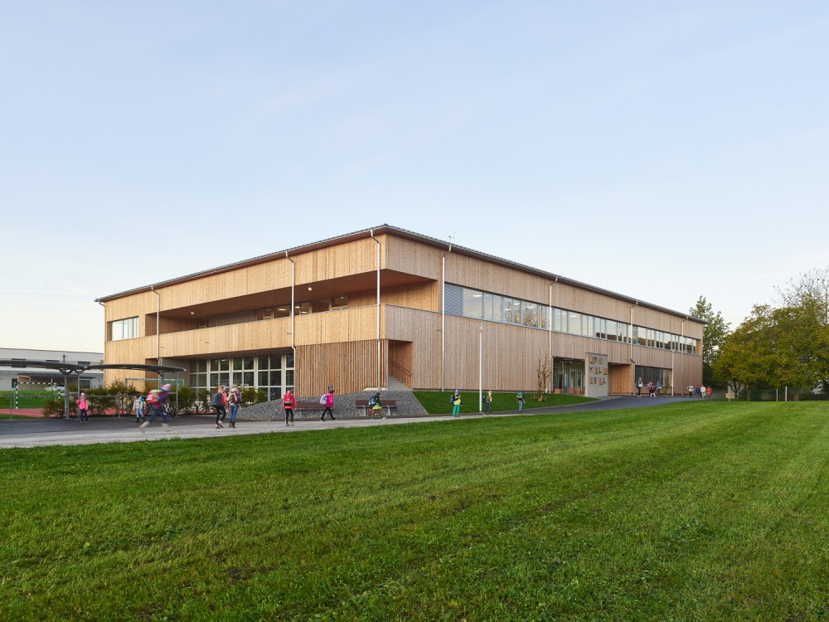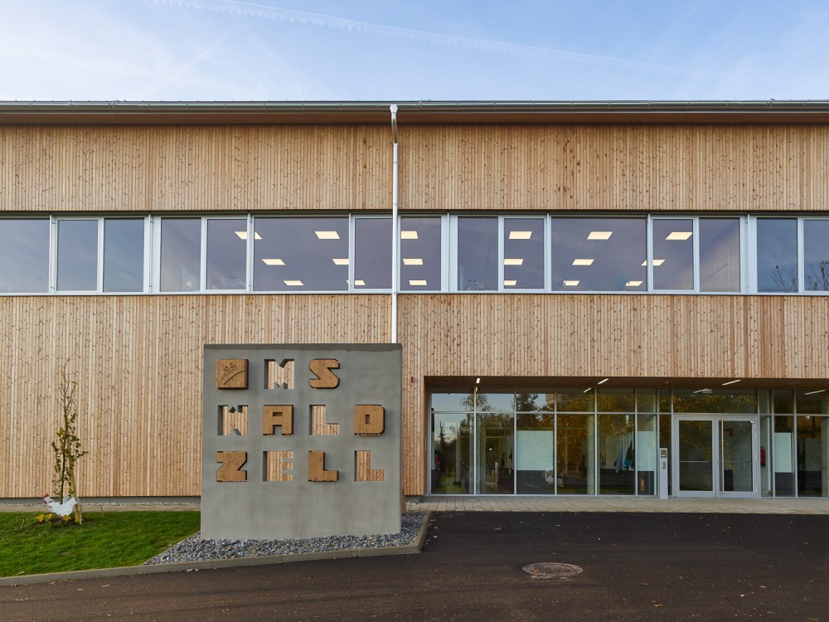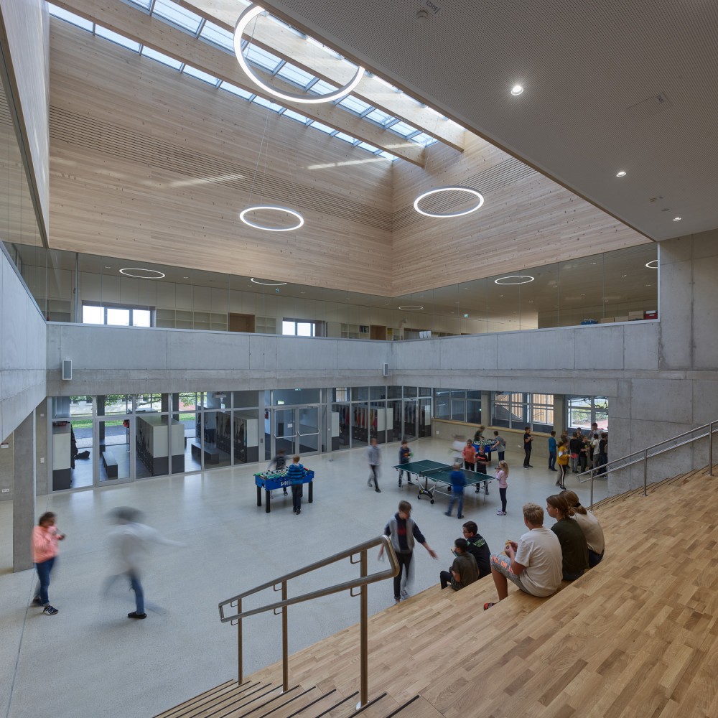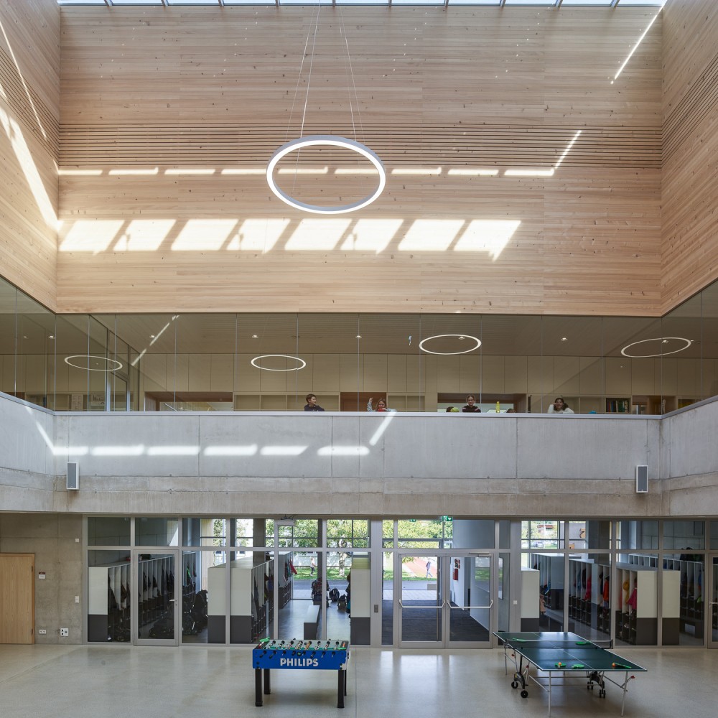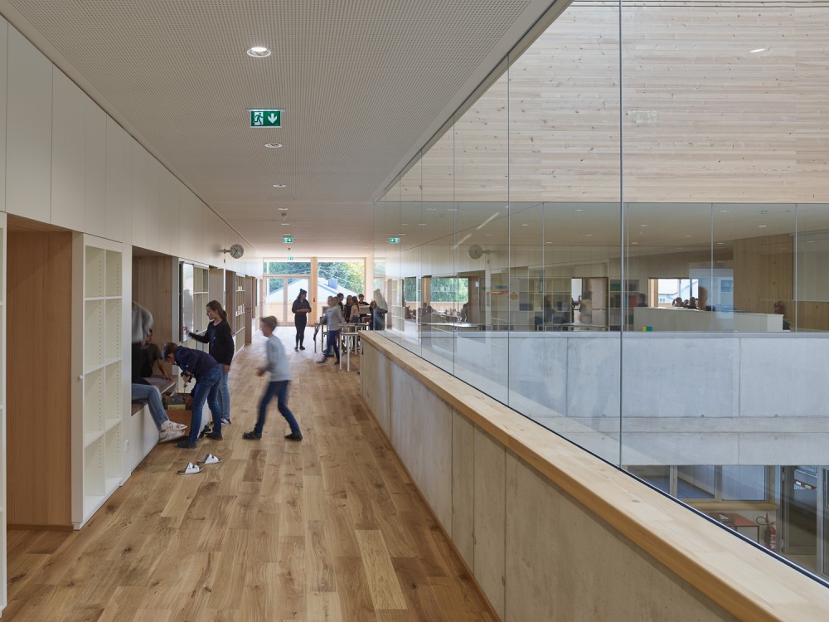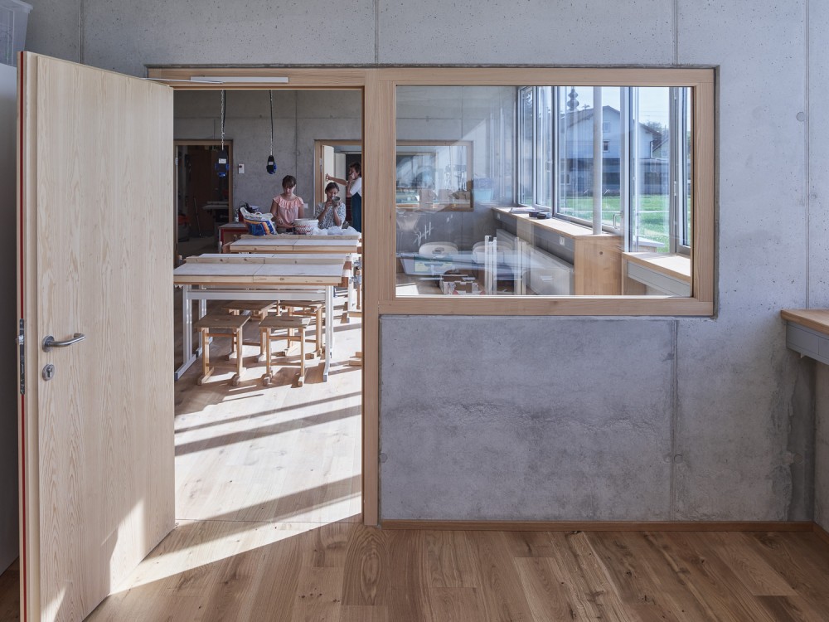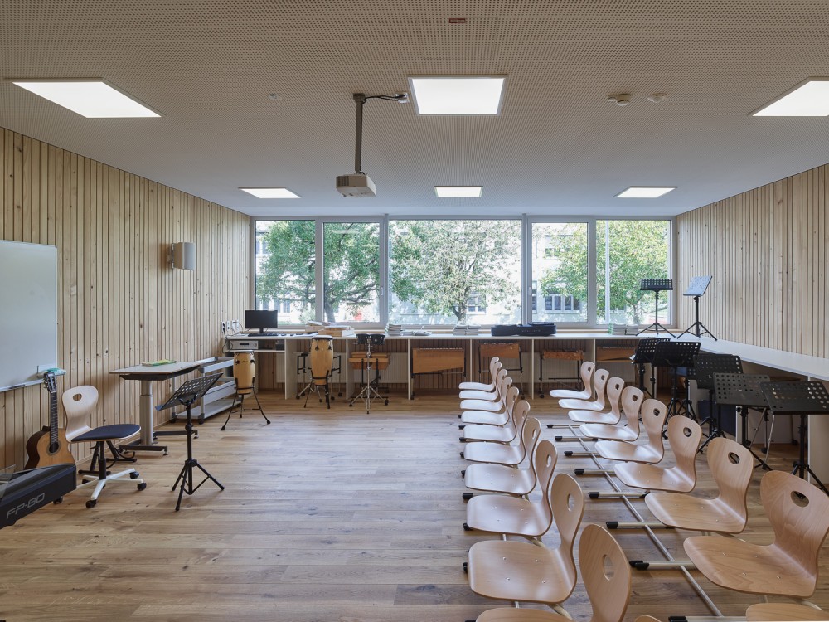Location // Waldzell, Upper Austria
Program // Establishment of a middle school
Entry // 1st prize, competition with application process 2015
Status // completed
Photos (C) Kurt Hörbst
The new school building has been strategically located in the northeast corner of the site as a compact, two-story structure. This positioning results in two distinct and easily identifiable spatial situations. Firstly, a semi-private courtyard will be formed between the kindergarten, elementary school, and middle school. This courtyard will be bordered by the new dining area and a spacious terrace, offering a secluded space for the school community. Secondly, upon the demolition of the old building located north of the middle school, a generous and public square will be created. This square will be defined by the middle school, multi-purpose hall, outdoor pool, and a public parking lot, serving as a communal gathering space.
GROUND FLOOR - Break Areas, Refreshments, Natural Sciences, and Creative Cluster
The ground floor of the school is centered around a light-filled common area, serving as the heart of the school. With glass walls facing east and west, it provides a view from the playground to the cafeteria, gymnasium, and outdoor sports facility. Adjacent to the cafeteria is the music room, which can be opened up through double wing doors, making it suitable for events. This means that the ground floor can be used not only during break times but also as a spacious platform for various events. The tiered seating system in the common area can double as a grandstand and also serves as an extended break area. Moving southwards, you will find the science classrooms and the creative area. The southern orientation ensures well-lit rooms with views of the surrounding countryside. The creative areas are accompanied by terraces that can be used for extended lessons.
FIRST FLOOR - Teacher Premises, Learning Cluster with Classrooms
The upper floor is accessible via seating steps, leading directly to an open library area where students can retreat with books or tablets. The teachers' rooms and administration offices are located in the southeast, allowing for short distances between their preparation areas and the classrooms. The east and west wings house learning clusters, which consist of a central marketplace surrounded by classrooms. These marketplaces are designed as spaces for collaboration and interaction, with each classroom connected to the marketplace through wide seat windows. The marketplaces are designed to accommodate various learning styles, allowing students to learn sitting, standing, lying down, in groups, or individually, fostering cross-age and cross-class engagement. Each cluster is complemented by a spacious covered terrace. The transparent design and ample natural light from three directions create a bright and vibrant learning environment.
BASEMENT – Sports Area
Accessible through the creative cluster on the ground floor, the basement houses the sports area, changing rooms, and technical rooms. The gymnasium offers a view of the auditorium on the ground floor and the outdoor hard court to the east. A separate entrance from the east allows non-school organizations to utilize the gymnasium facilities.
OUTDOOR FACILITIES
The outdoor areas surrounding the school are divided into three sections: a more public forecourt in the north, a semi-private outdoor area in the west, and a sports area in the east. Following the demolition of the old structure, the northern square serves as a central hub connecting the middle school, multi-purpose hall, and outdoor pool. An indented entrance area provides shelter from the weather. Adjacent to the square, there are car parking spaces, kiss-and-ride areas, a bus stop, as well as bicycle and moped parking facilities. The western area, bordered by the middle school, elementary school, and kindergarten, can be used by all users alike. It features a large covered terrace that can be connected to the square for events, providing space for dining and an auditorium. The eastern sports field serves not only as a physical education space but also as a break area, encouraging physical activity. Students can conveniently access the sports area through a rear exit from the creative cluster. Additionally, a staircase leads directly from the terrace of the eastern learning cluster to the hard court.
STRUCTURES AND MATERIALS
The school's architecture incorporates a hybrid structure, characterized by a box-like design with various cuts and recesses that function as covered terrace areas. The ground floor and basement are constructed using solid materials, while the upper floor is built with wood. The facade is made of larch formwork, providing an aesthetically pleasing exterior. Inside the building, emphasis was placed on creating a natural design for the learning spaces. For instance, the walls on the upper floor feature silver fir formwork, while the interior windows and doors are made of untreated wood. The construction elements are intentionally exposed, with exposed concrete walls dominating the ground floor and wooden formwork on the walls of the upper floor. The design aims to create a simple and tranquil learning atmosphere, utilizing light wood materials, white furniture, and exposed concrete throughout the building.
