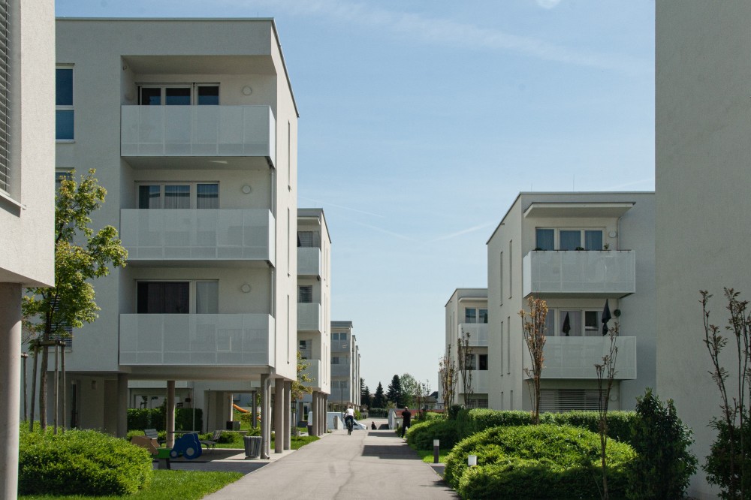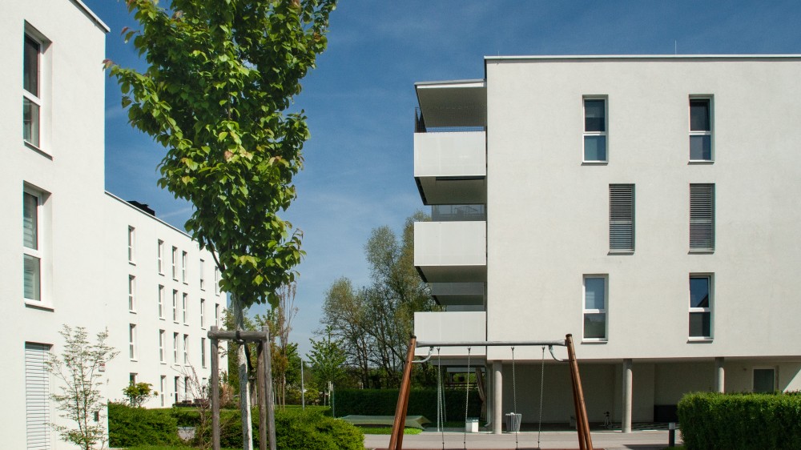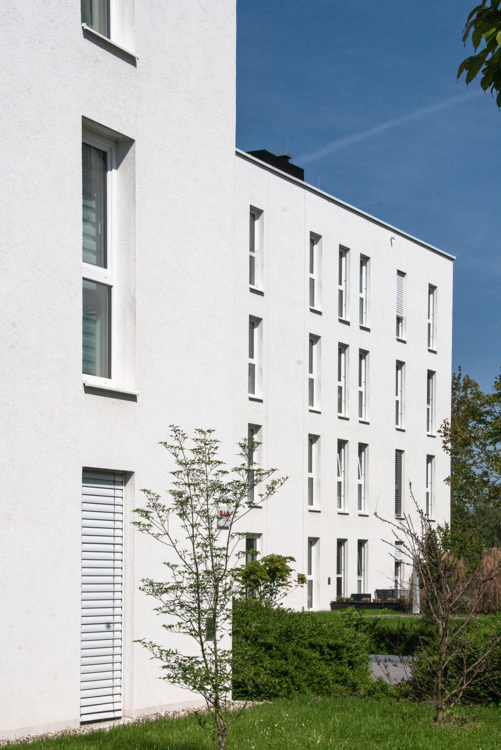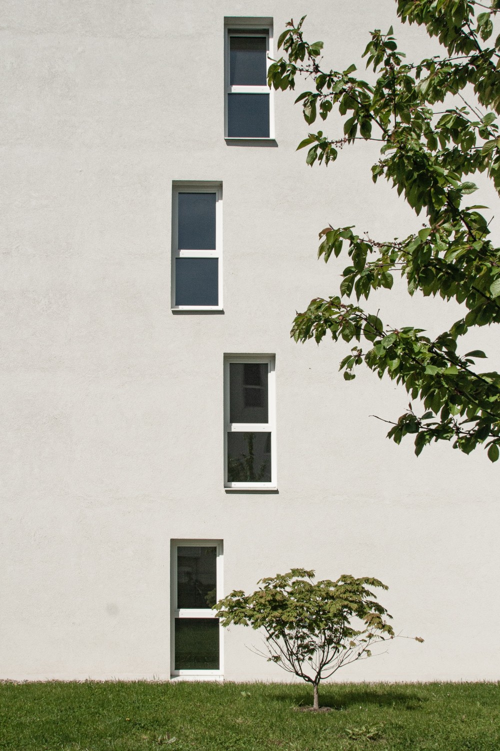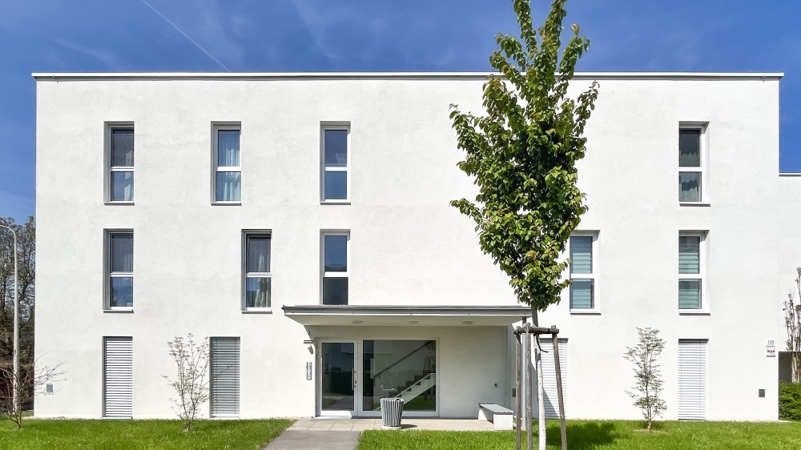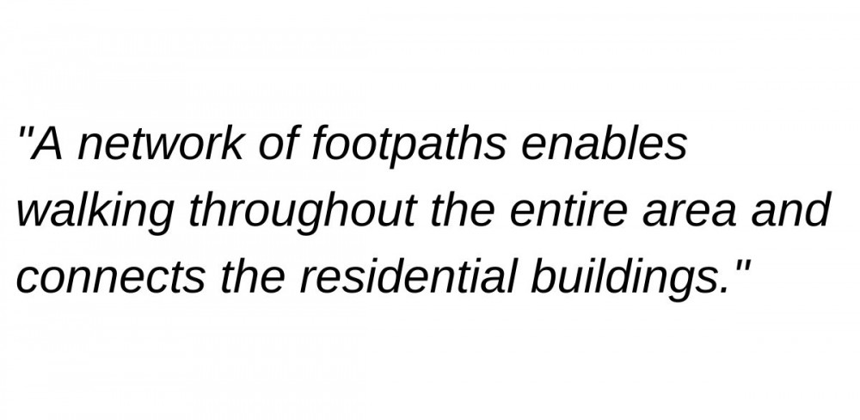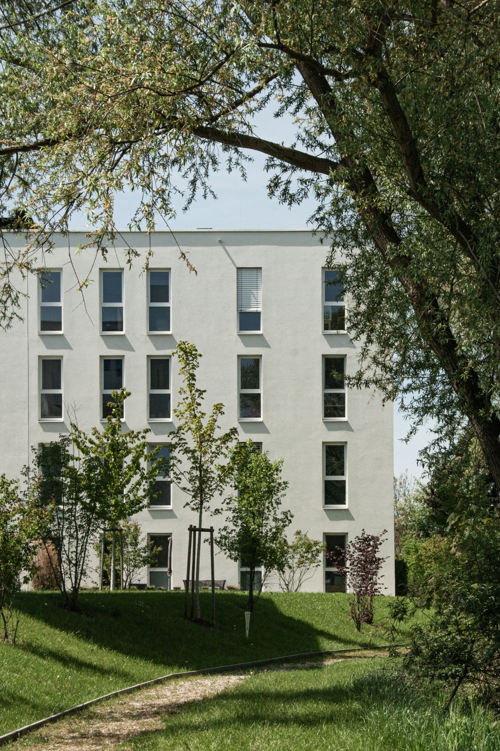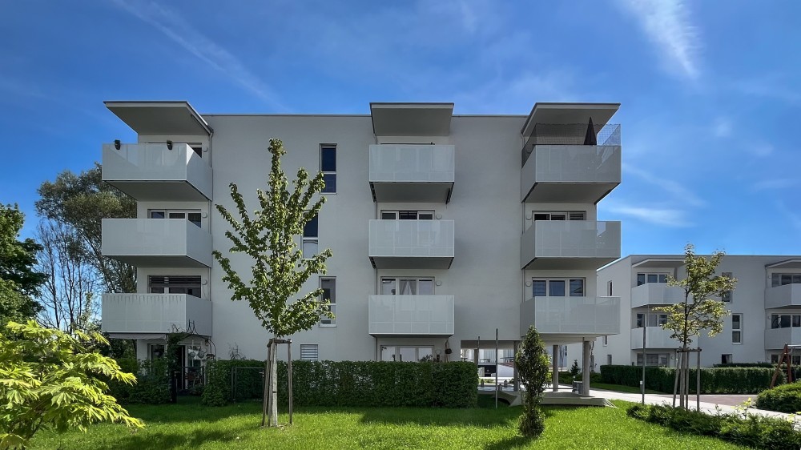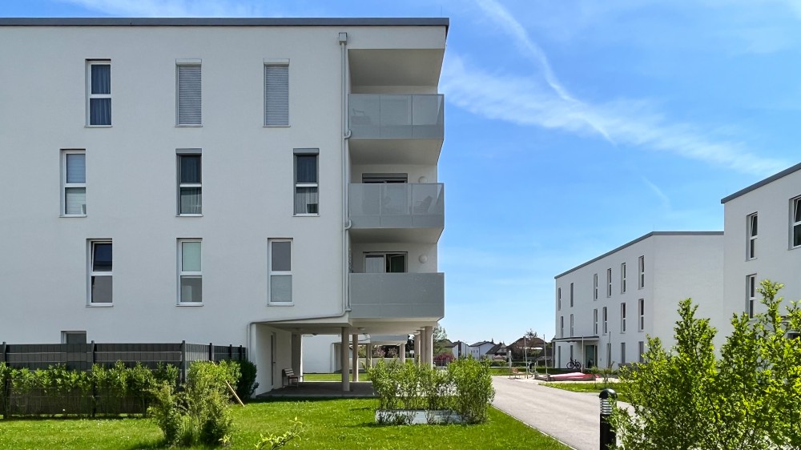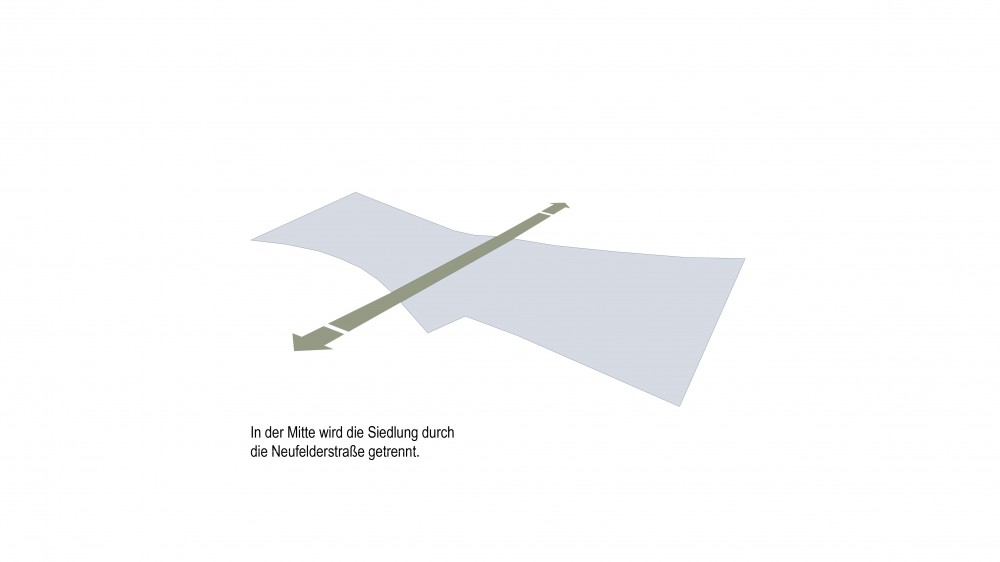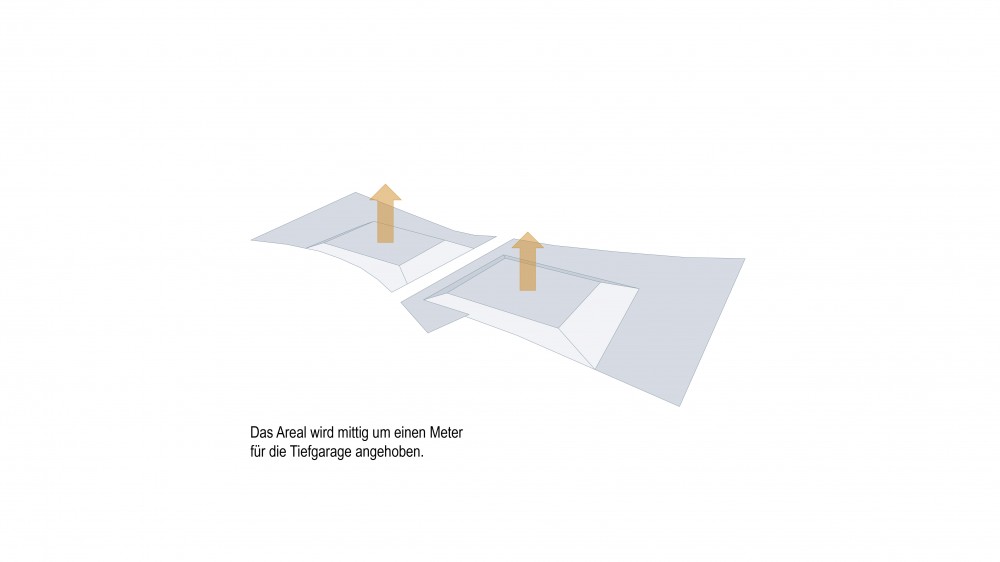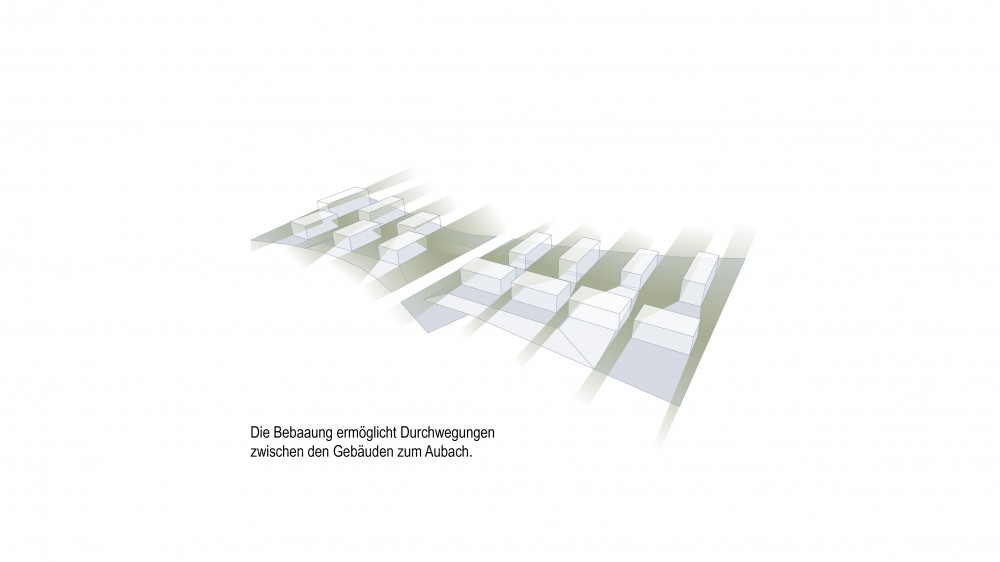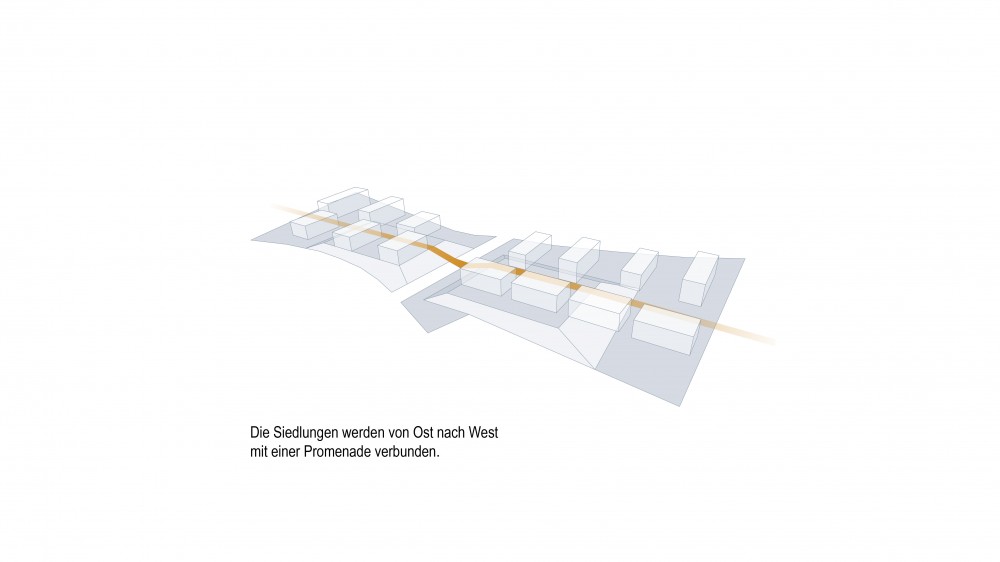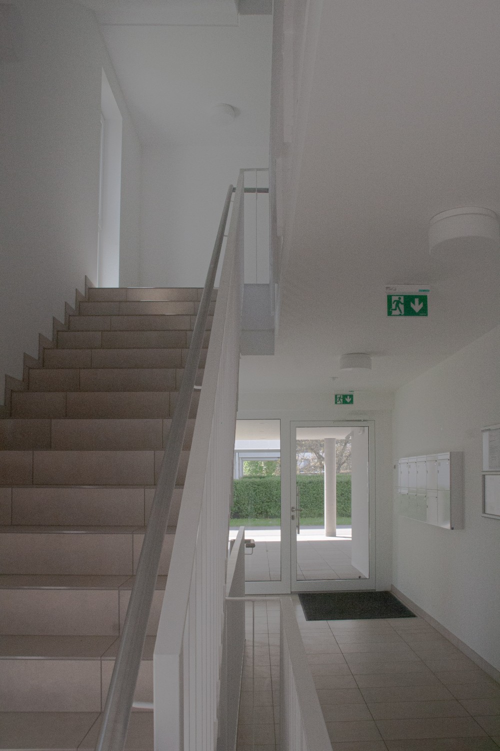//Architekturkantine
Location // Traundorferstrasse, Upper Austria
Program // Construction of residential complex
Status // built
Photos (C) Yiyang Li
The new residential complex is divided into an eastern and a western quarter. The pavilion-like layout divides the large green space into well-proportioned, manageable zones, each allocated to a residential building. The open design of the complex ensures that it is easily accessible on foot. The western quarter offers a communal space shared by both residential quarters, featuring seating steps that connect the two. A spacious central promenade provides access to both quarters from all directions, serving as a semi-public communication zone for the residents.
