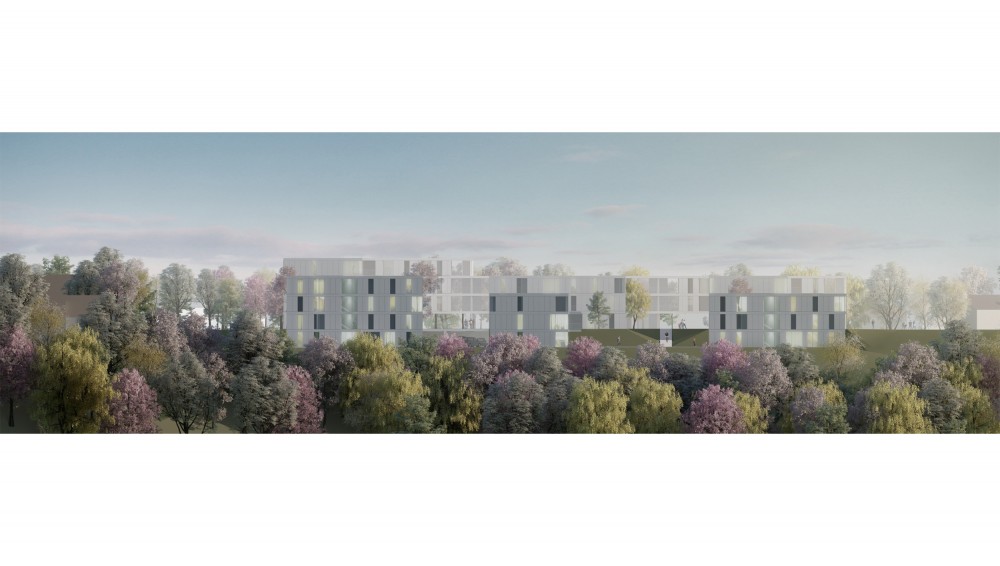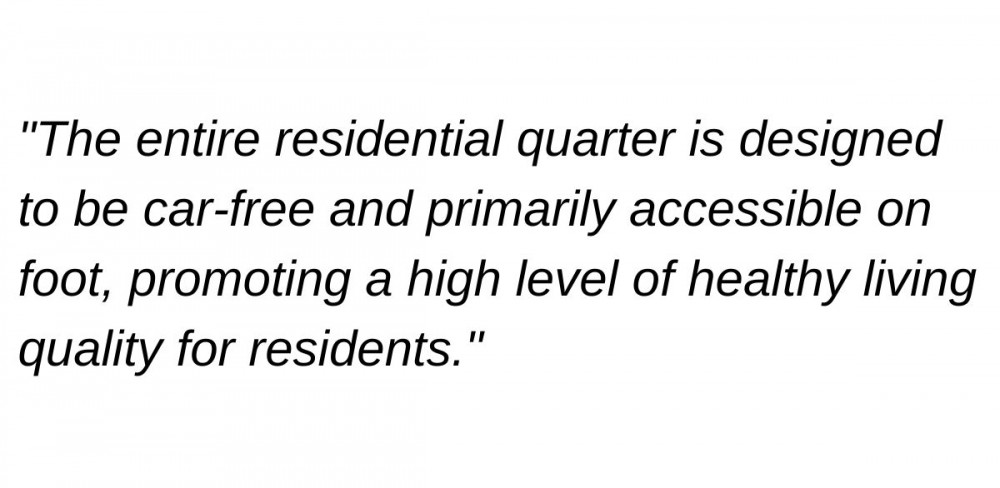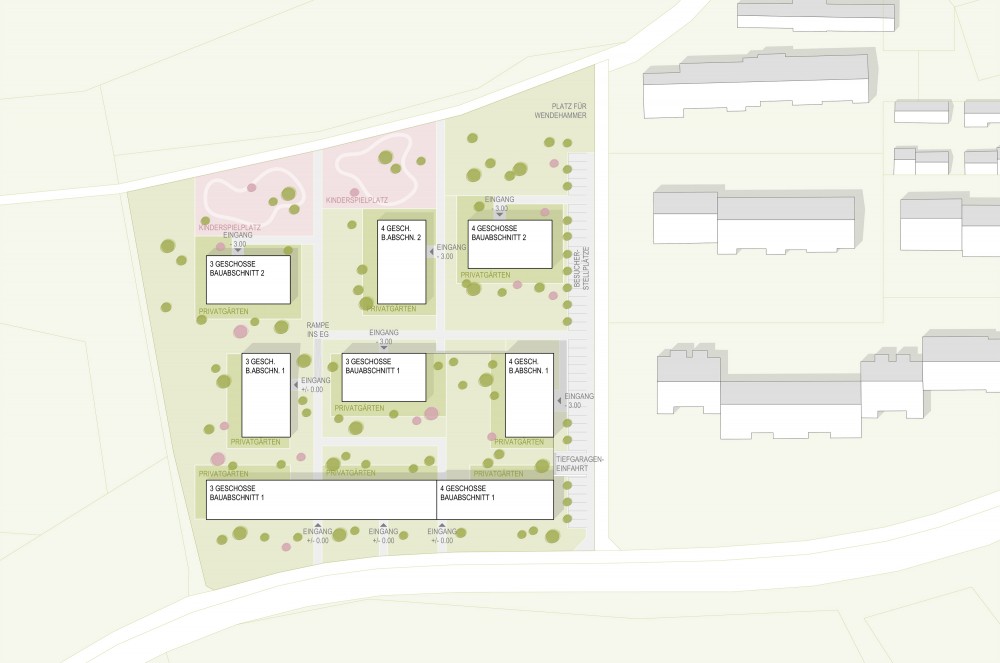//Architekturkantine
Location // Steyr, Austria
Program // Construction of a residential quarter
Status // Competition
The new residential quarter features two building typologies. The southern structure is elongated and serves as a three- to four-storey sound barrier. The northern part accommodates a pavilion-like design, consisting of three to four-storey buildings with living areas that face south and/or west. They divide the spacious green area into well-proportioned, manageable zones that are allocated to the residential buildings. To minimize shading, the buildings gradually rise in height from west to east. The entire area is connected by a network of footpaths, allowing easy access to all residential buildings.


