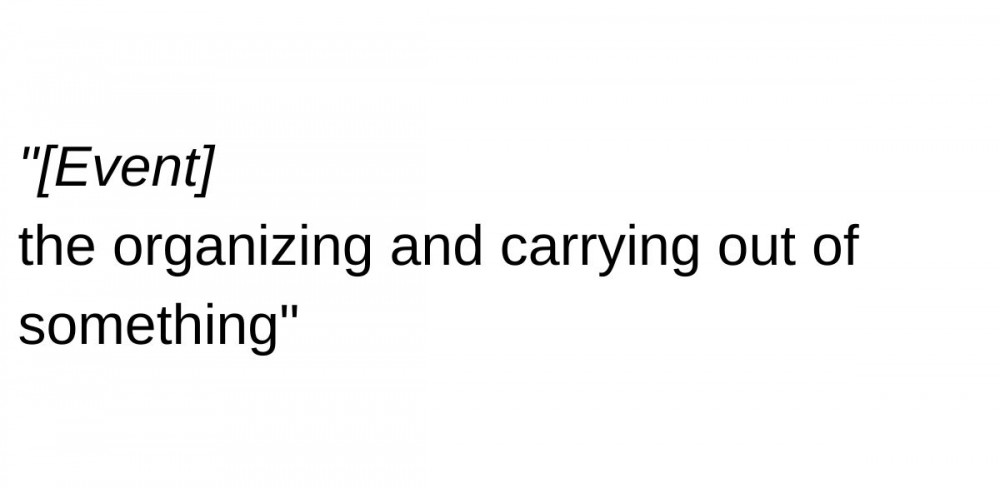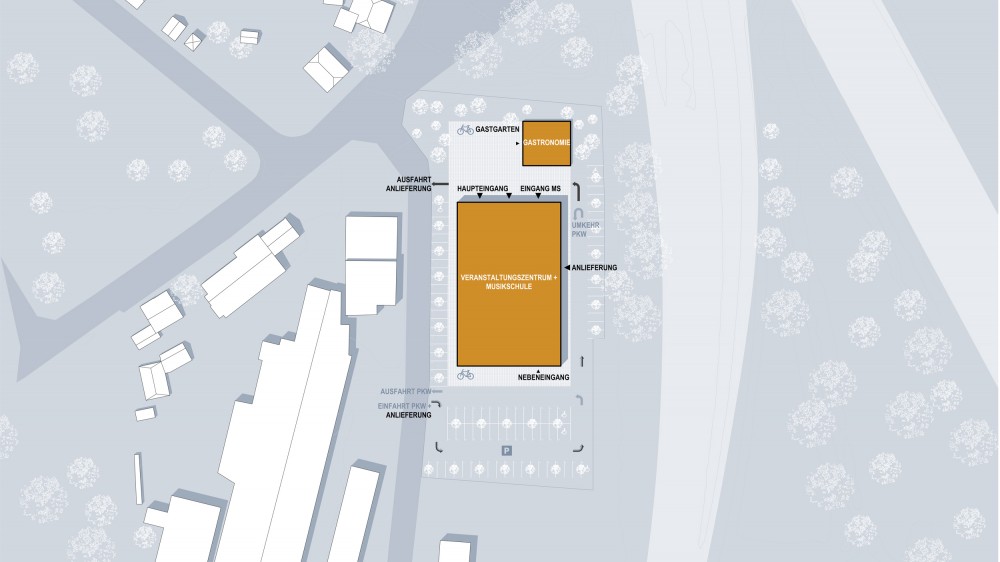//Architekturkantine
Location // St.Valentin, Austria
Program // Event Center
Contribution // Architectural competition 2016
The proposed event center in St. Valentin is a cube-shaped building that spans over three floors. The entrance is emphasized by generous facade openings. The central location of the building on the property takes into account the open character of the surrounding buildings, while also providing ample space for green landscape. The entire main building, including the event hall and music school, is covered by a parametrically designed, partially transparent curtain wall, highlighting the building's function as a cultural place.



