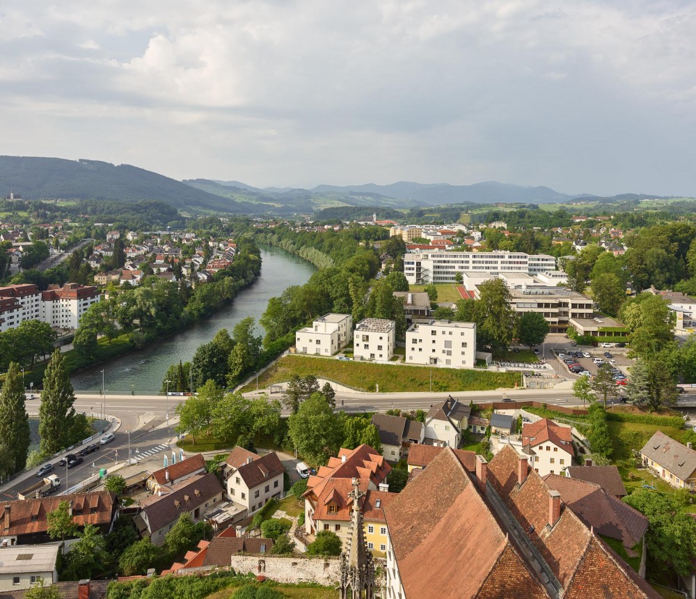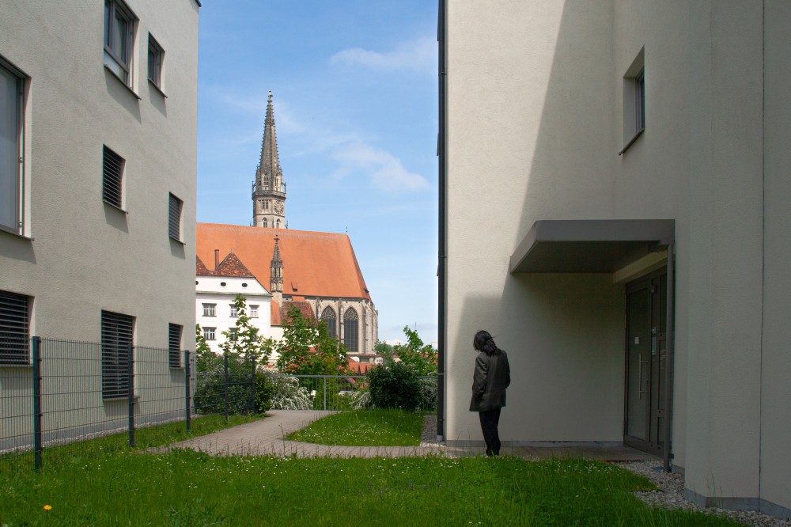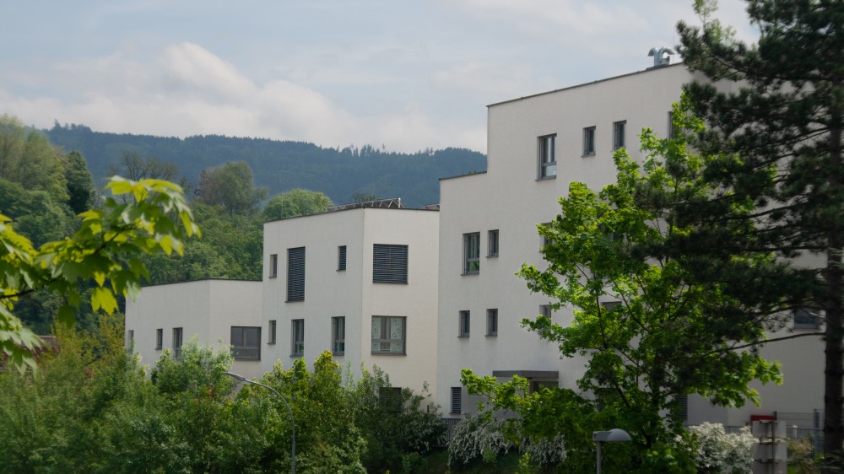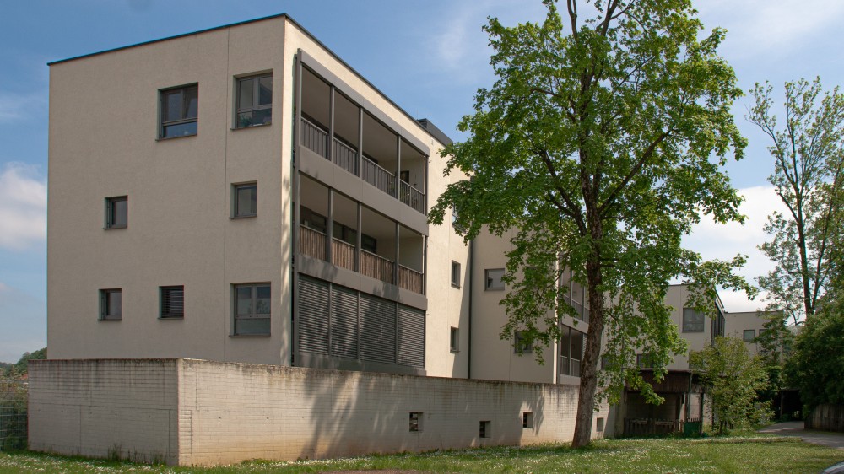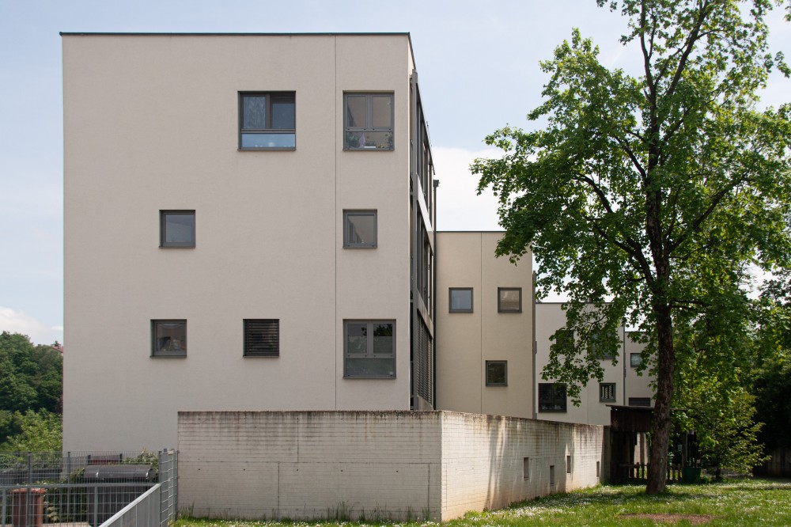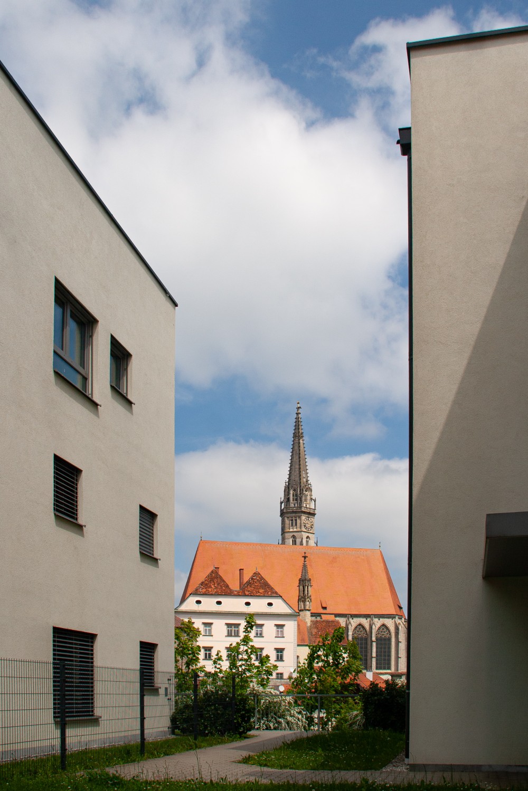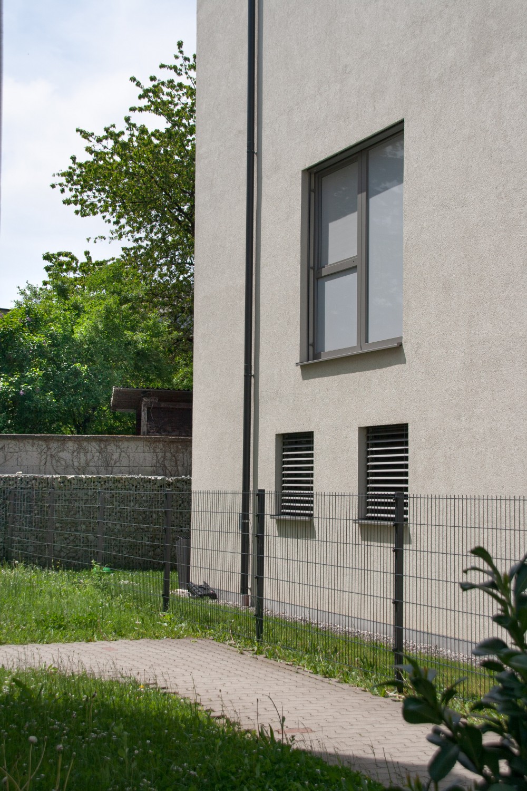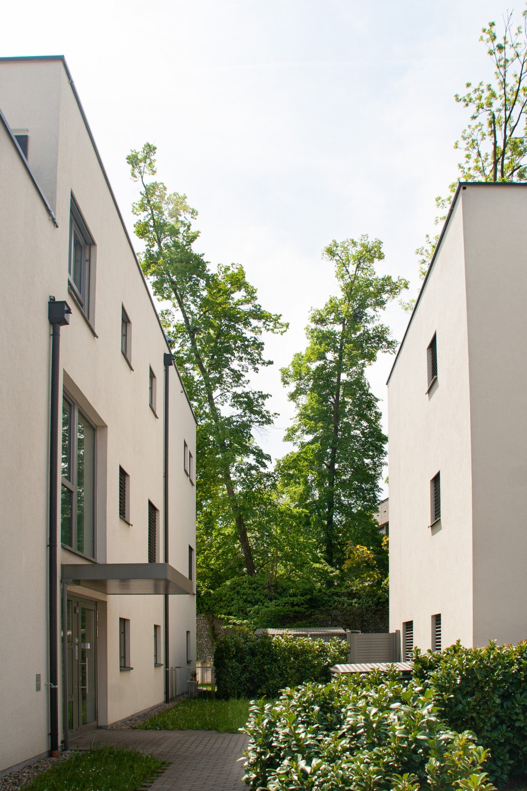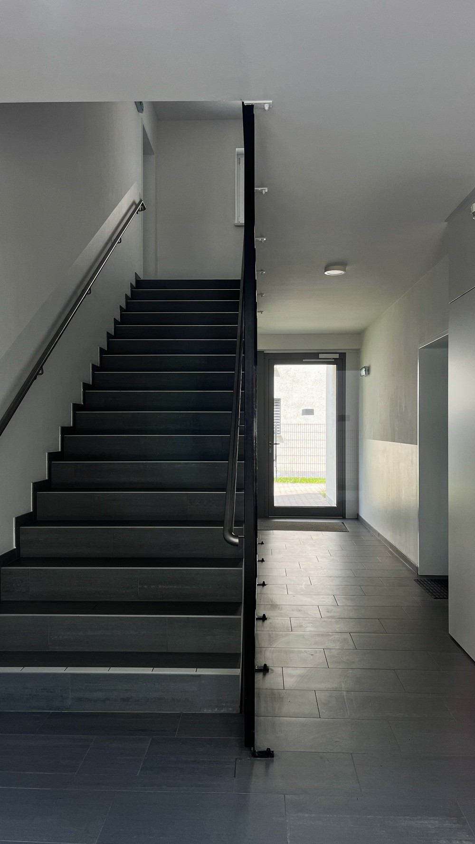Location // Steyr, Upper Austria
Programme // New housing development
Status // completed, 1st prize, invited competition
Collaboration // *vizconnected
Photos (C) Yiyang Li & Kurt Hoerbst
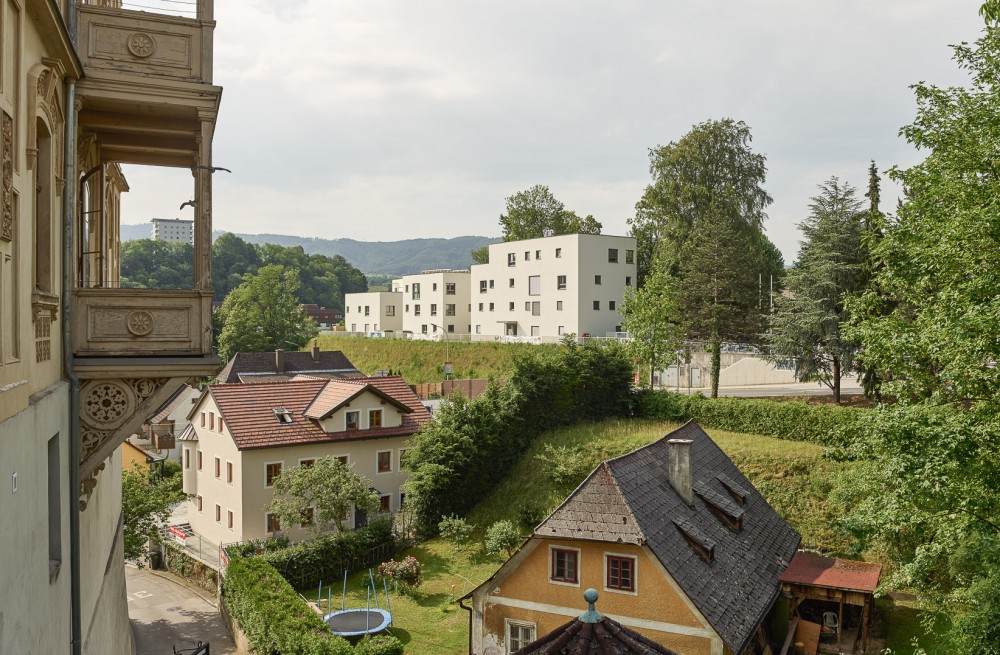
Along the old city wall, there are currently three residential buildings under construction. These buildings are designed with a stepped configuration, gradually decreasing in height from four floors to two floors. The purpose of this design is to preserve views and seamlessly integrate the new structures into the existing environment.
To maintain the historical significance of the area, the design incorporates the city wall and the old trees, ensuring their preservation. The buildings are strategically divided into three separate structures, allowing for a harmonious coexistence with the surrounding landscape.
The architectural concept also prioritizes the residents' connection to nature. Ample terraces, roof gardens, and loggias are included in the design, providing generous outdoor spaces that allow residents to enjoy the natural surroundings.
Overall, the design of these residential buildings along the old city wall focuses on preserving the historical context, integrating seamlessly with the existing environment, and providing a strong connection between residents and the surrounding countryside.
