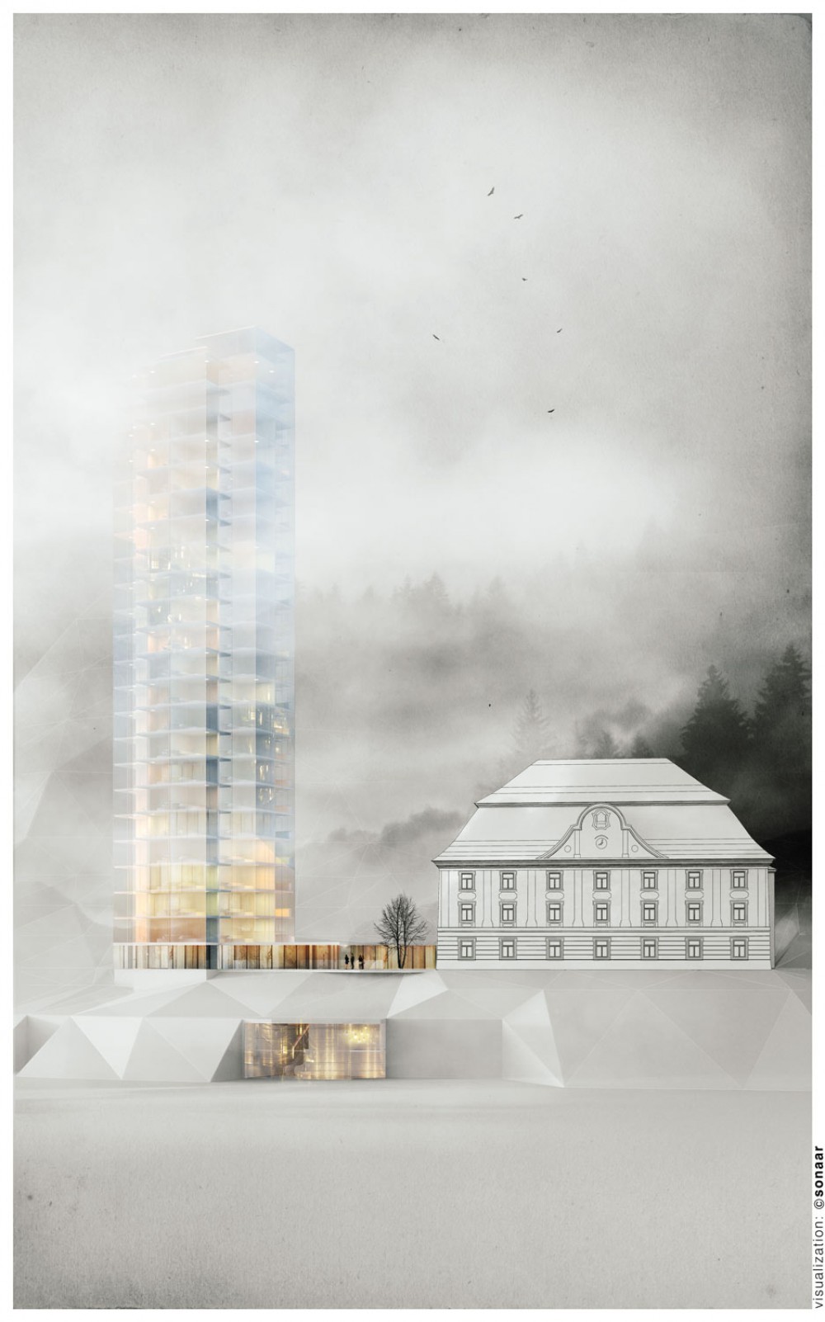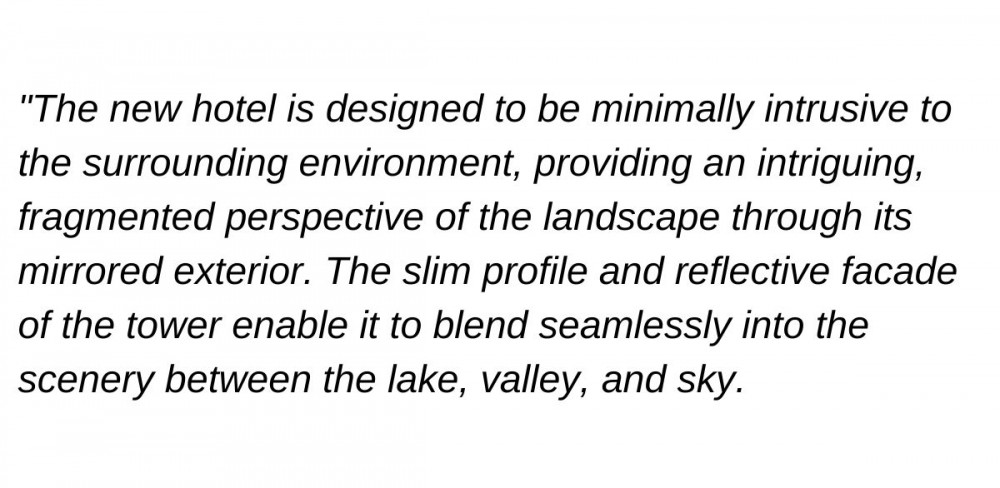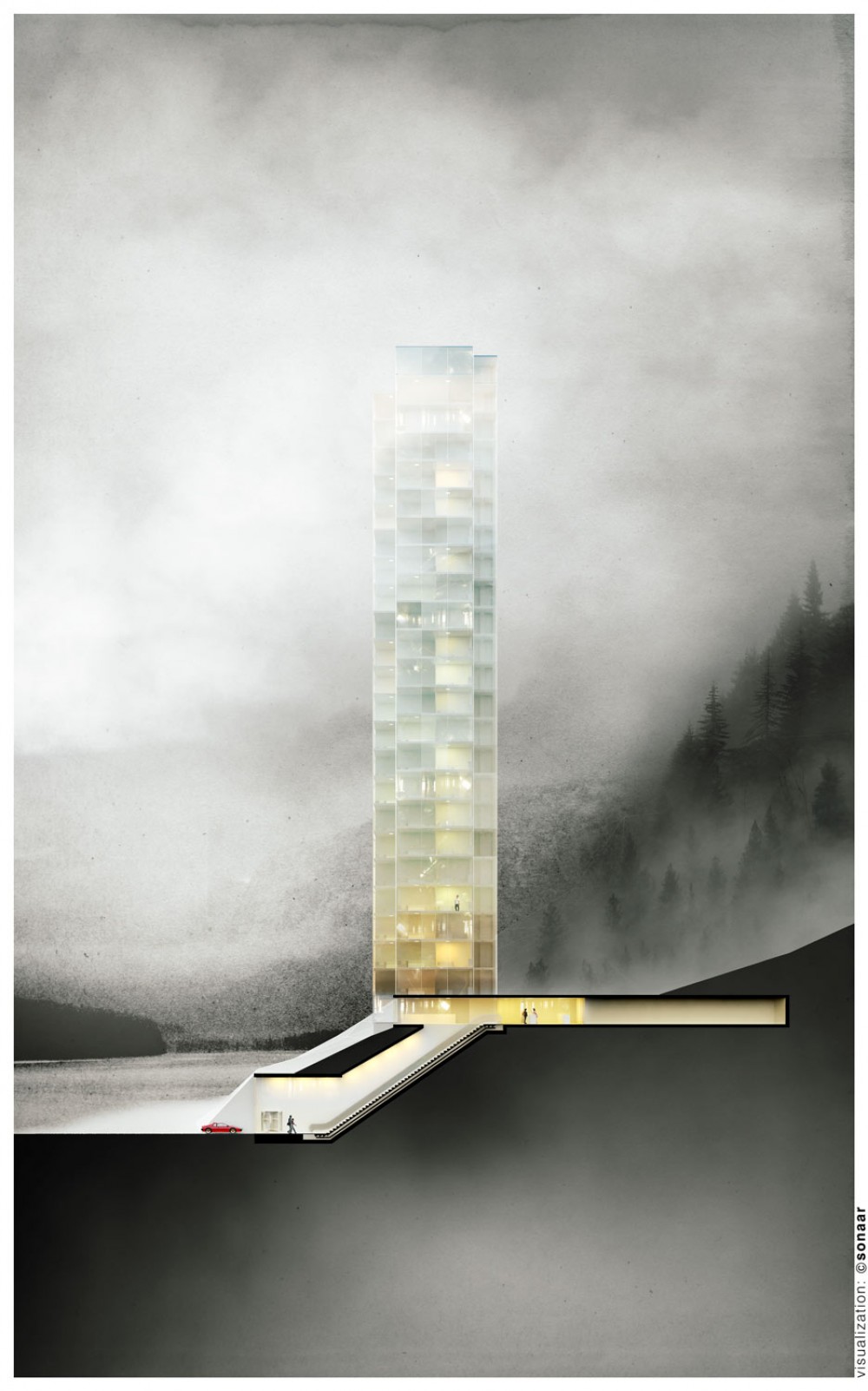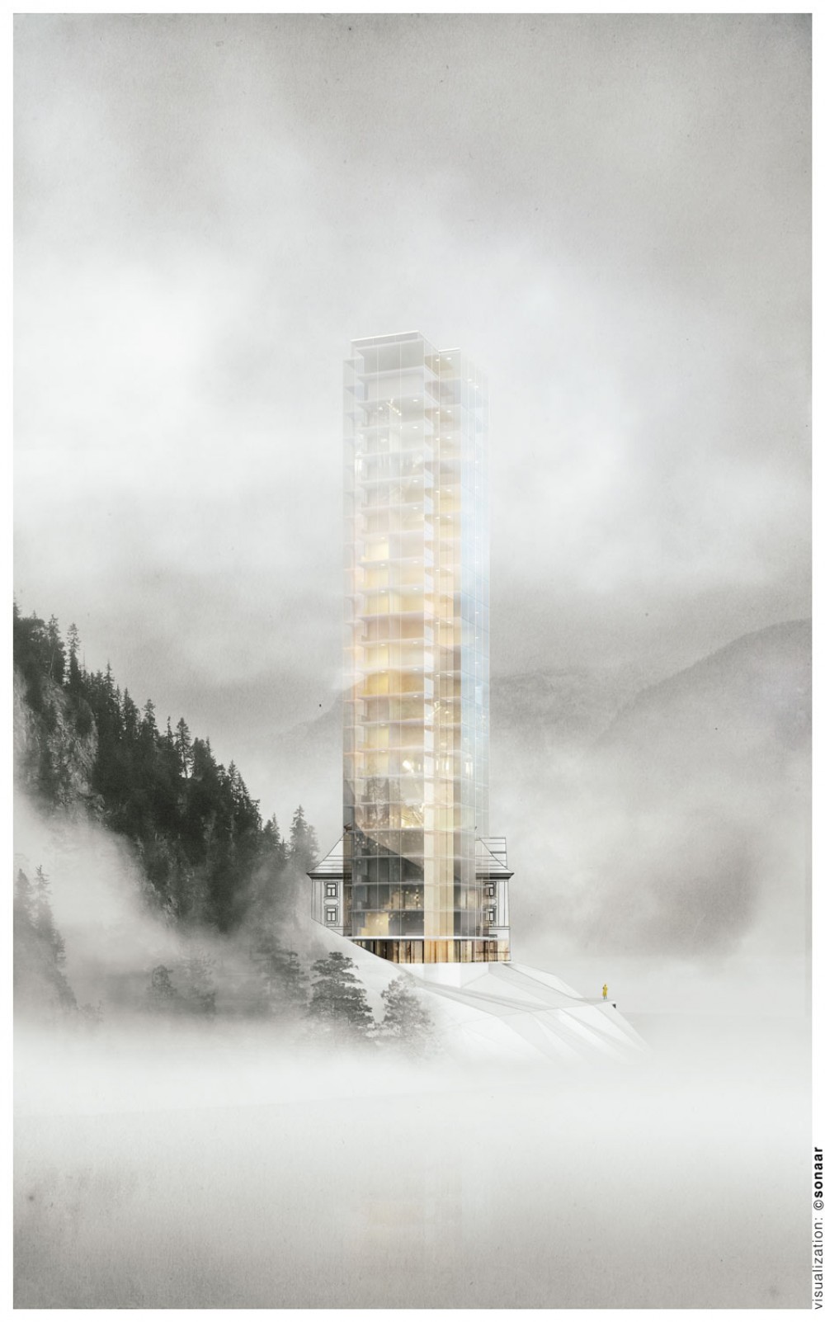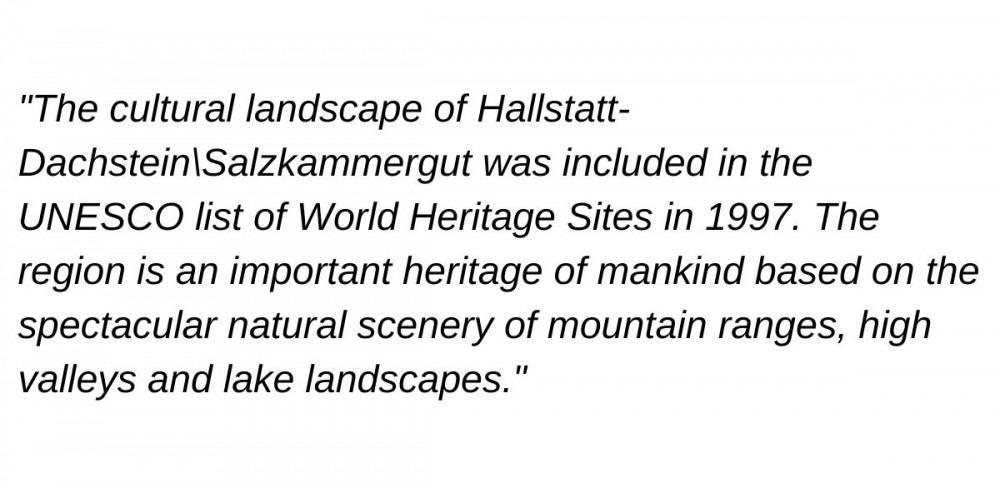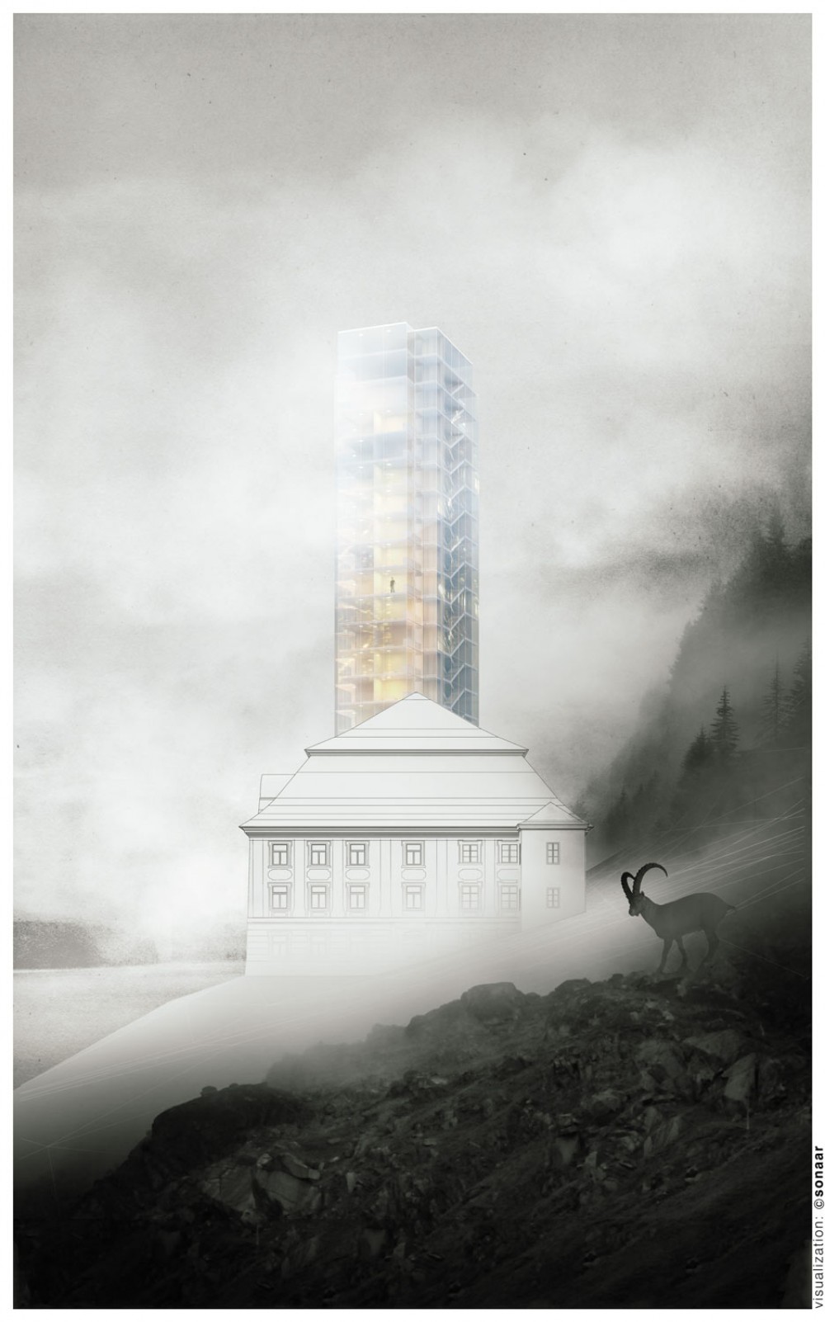Location // Hallstatt, Upper Austria
Program // Renovation and rebuilding of the cultural heritage monument Salzamt, new construction of a hotel
Status // open architecture competition 3rd prize
Collaboration // Sonaar (visualizations)
The new facility consists of three different structures: the two-story reception area, the one-story central section connecting the old and new buildings, and the new 23-story hotel building, carefully integrated into the landscape as a tower and distanced from the existing building. The slender shape of the hotel building represents the smallest conceivable intervention in terms of monument and environmental protection. To approach the protected building with sensitivity, an inner glass shell is installed, providing an authentic view of the old building without causing significant interference. The entire exterior facades of the new building will be entirely glazed or mirrored. The exterior facades of the new building are fully glazed or mirrored, allowing it to blend into its surroundings and minimizing its impact on the existing structure.
