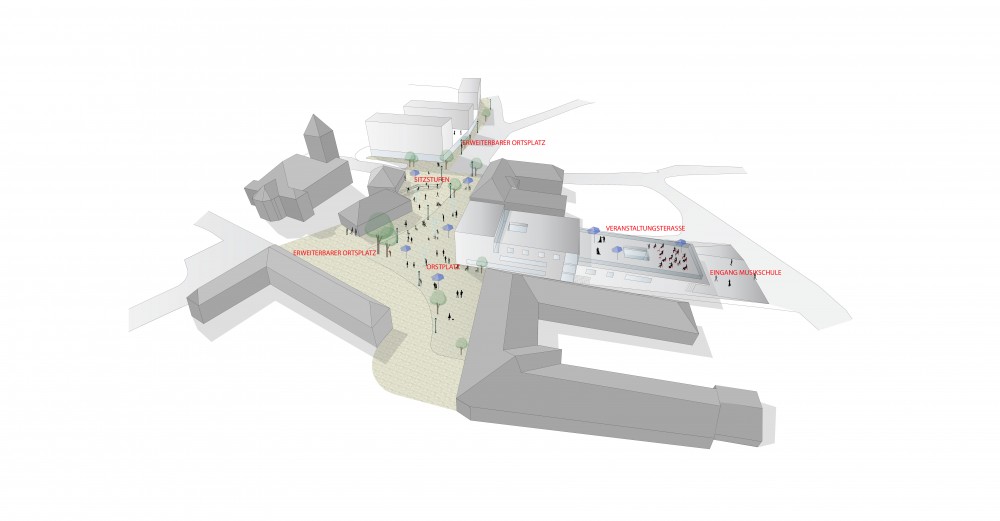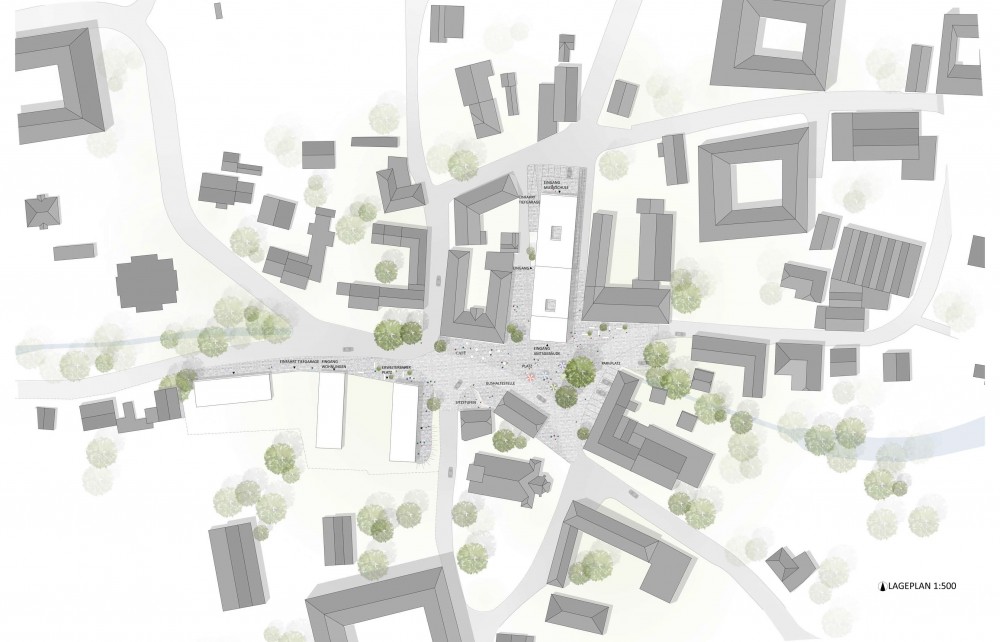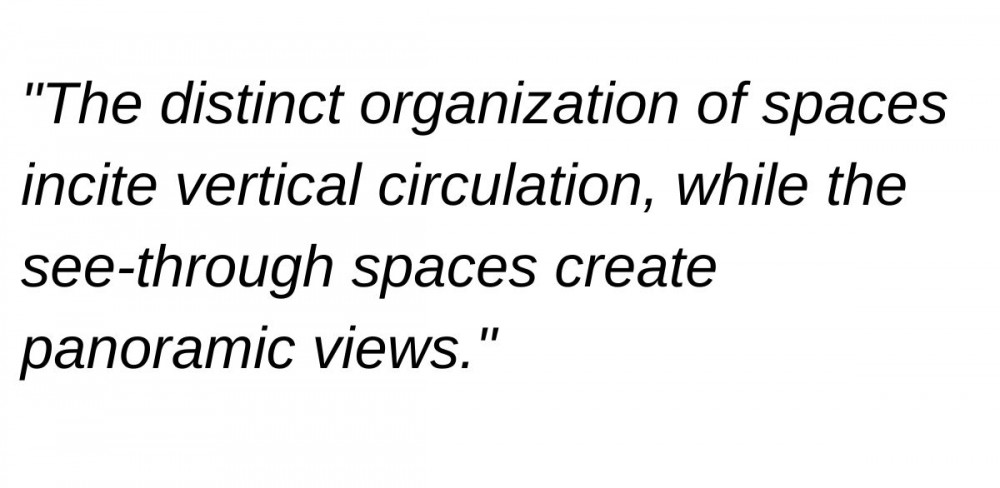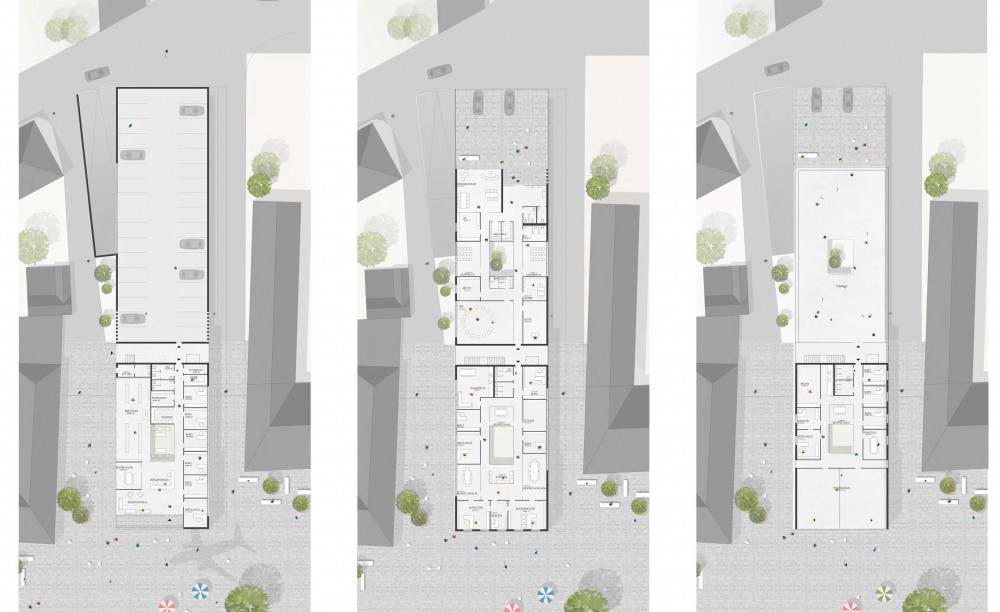Location // Hörsching market town, Upper Austria
Program // Official building, music school and town square in Hörsching
Status // submitted to the architectural competition
The design features a two to three-storey elongated structure that fits elegantly in the existing environment. The south-facing side of the building offers wide views of the surroundings through floor-to-ceiling windows. Each floor is dedicated to a specific department, and an atrium connects the levels providing natural lighting. The event and meeting room are at the highest and provide a good view of the town square. The upper floors are designated solely for residential use, taking advantage of the hillside location. The event area is situated directly in front of the new office building and to the north of the church, which will serve as the future heart of the village. In addition to the event area, a new seating steps have been incorporated as a recreational area for young people as well as a space for performances and events. The open space features thoughtfully arranged street lighting and temporary sunshades.



