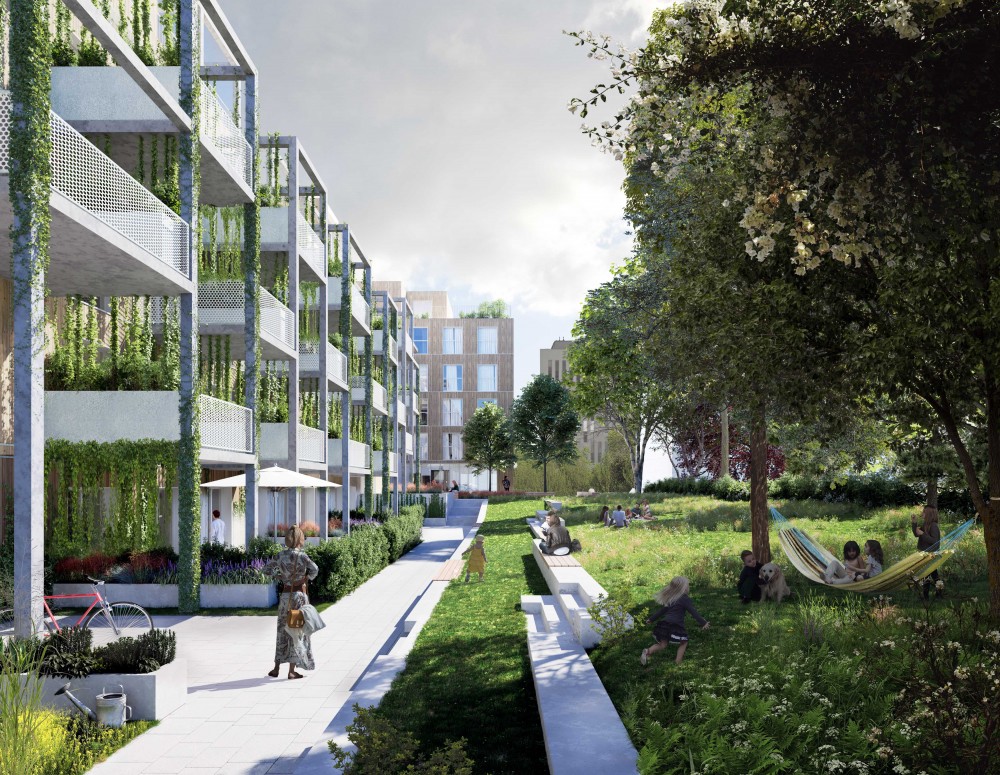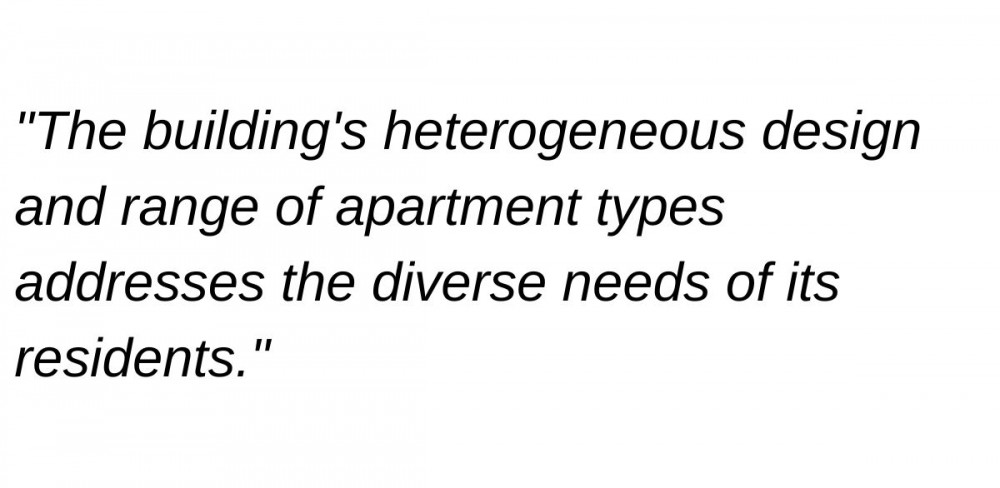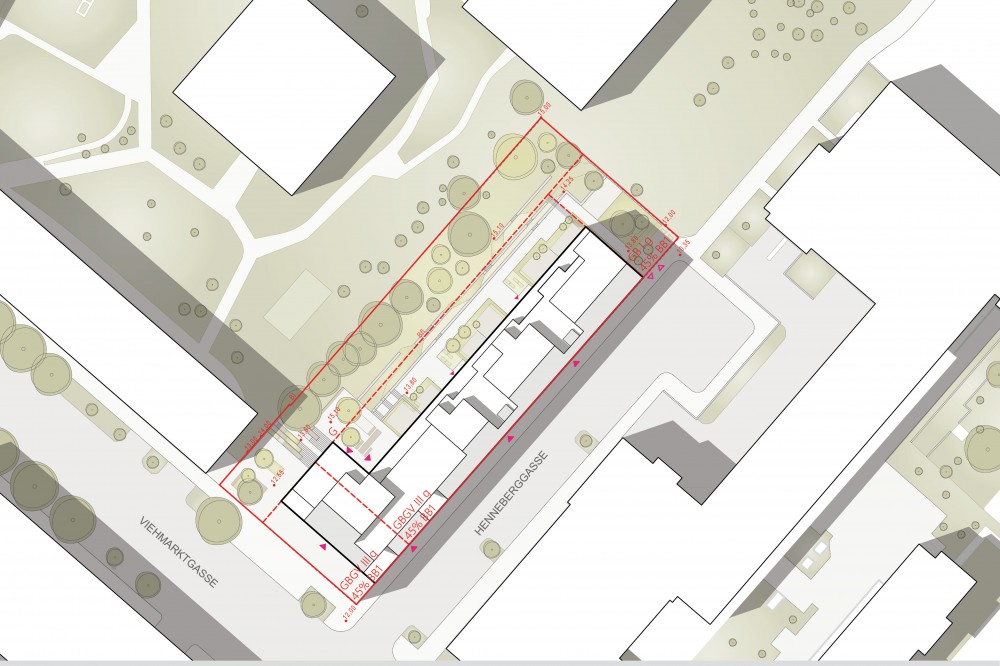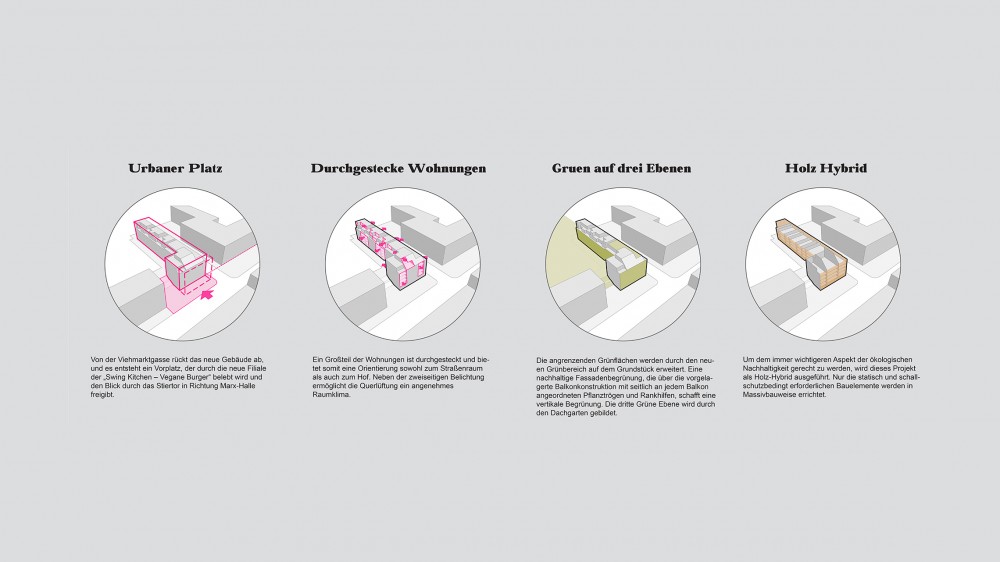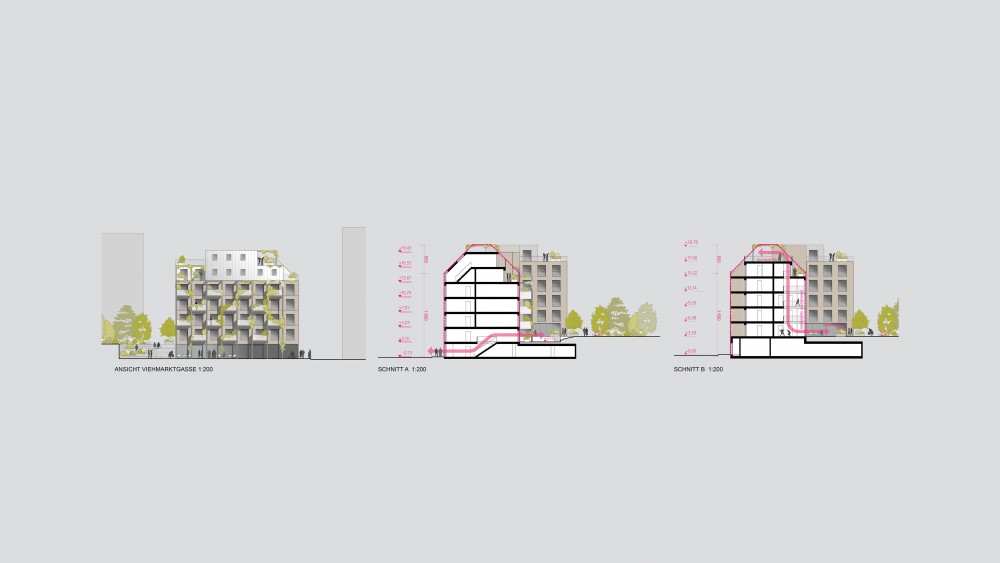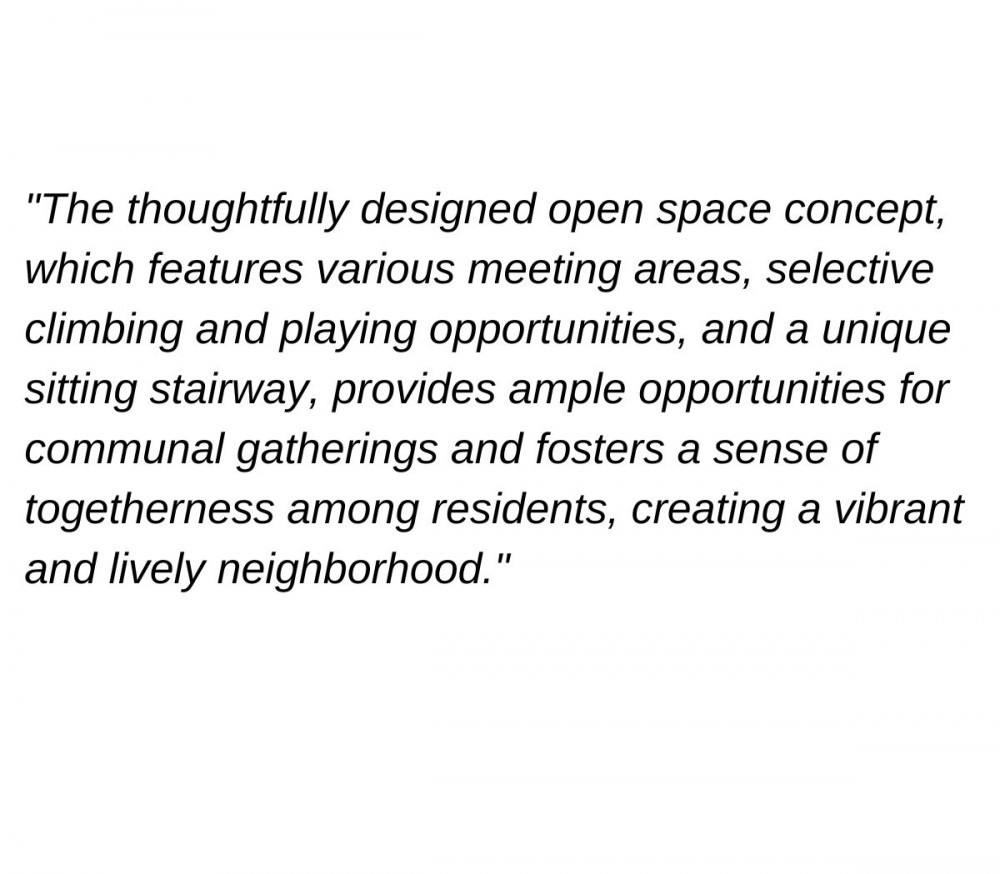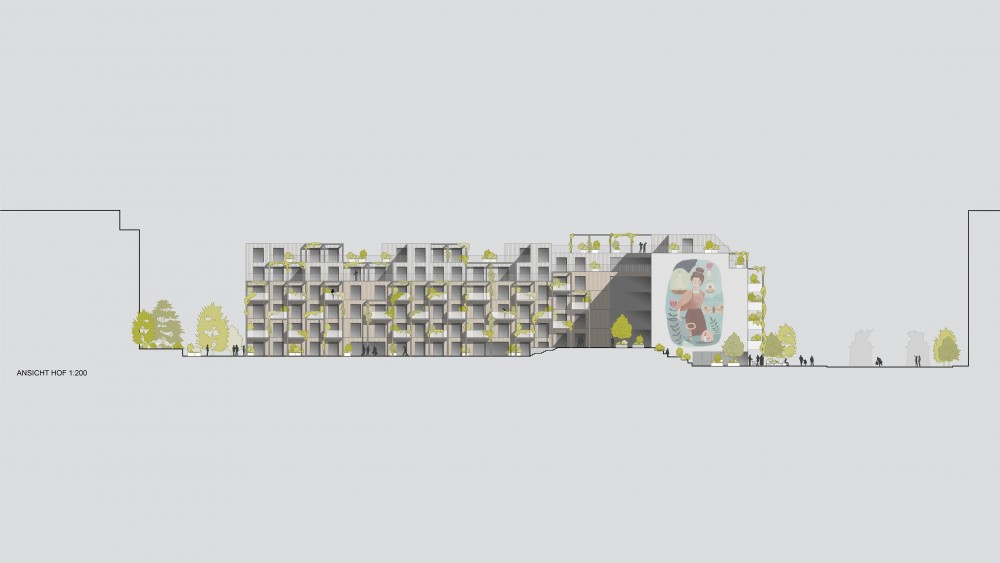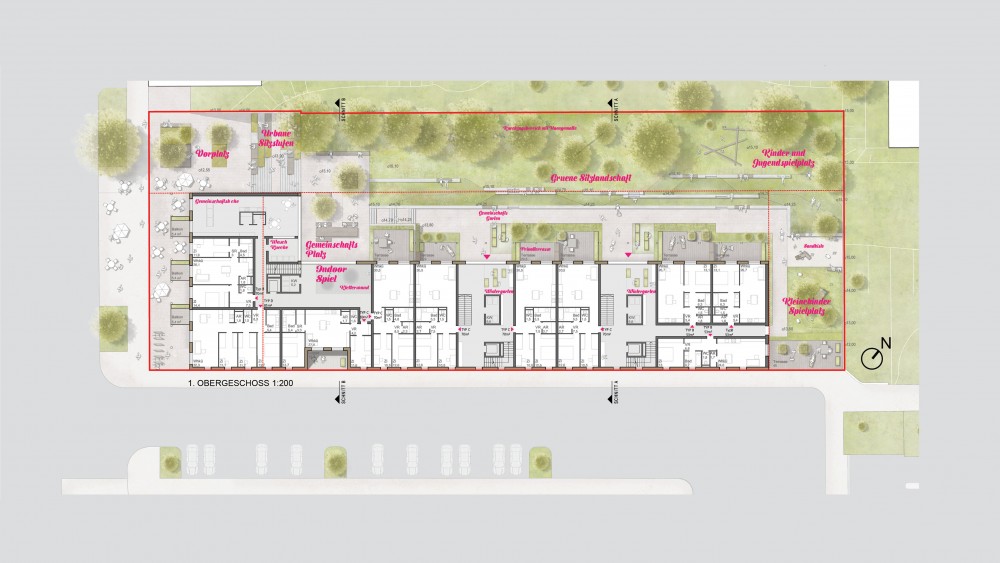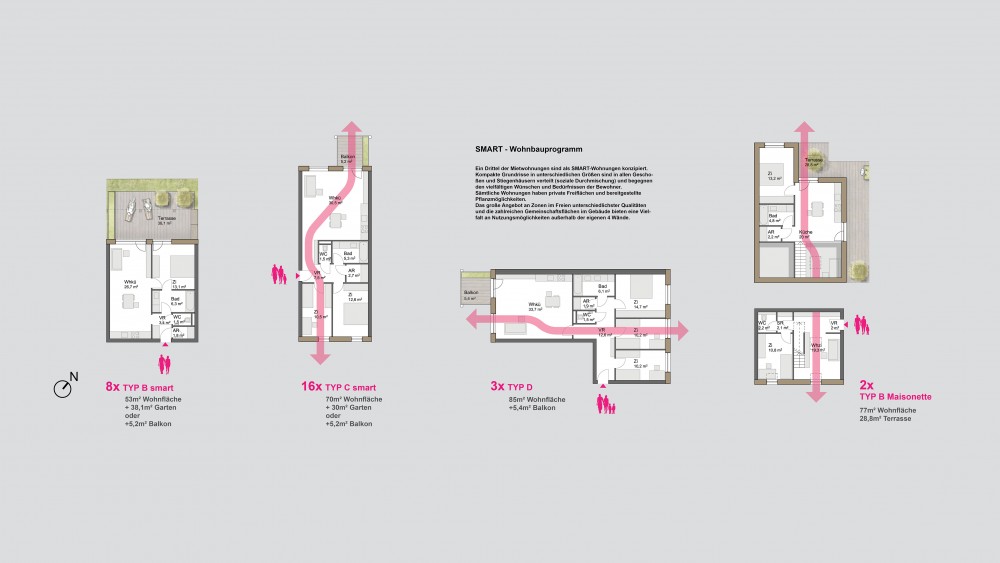Promoter // Wohnfonds_ wien
Program // Construction of subsidized housing
Net floor area // 4,417 m²
Entry // Competition
Collaboration // Janusch (visualizations); YEWO LANDSCAPES e.U. (landscape architecture)
The building is designed as an L-shaped structure that separates it from neighboring properties and opens up a forecourt in front of the seating steps and restaurant area along Viehmarktgasse. The project includes urban gardening, winter gardens, an indoor play area, a climbing wall, a communal sports area on the roof terrace, and a diverse garden that will enhance the daily lives of future residents. To fulfill the increasingly important need for ecological sustainability, this project is being constructed as a wood hybrid. Green facade toward the east and Viehmarktgasse ensures a balanced microclimate and enhanced privacy.
